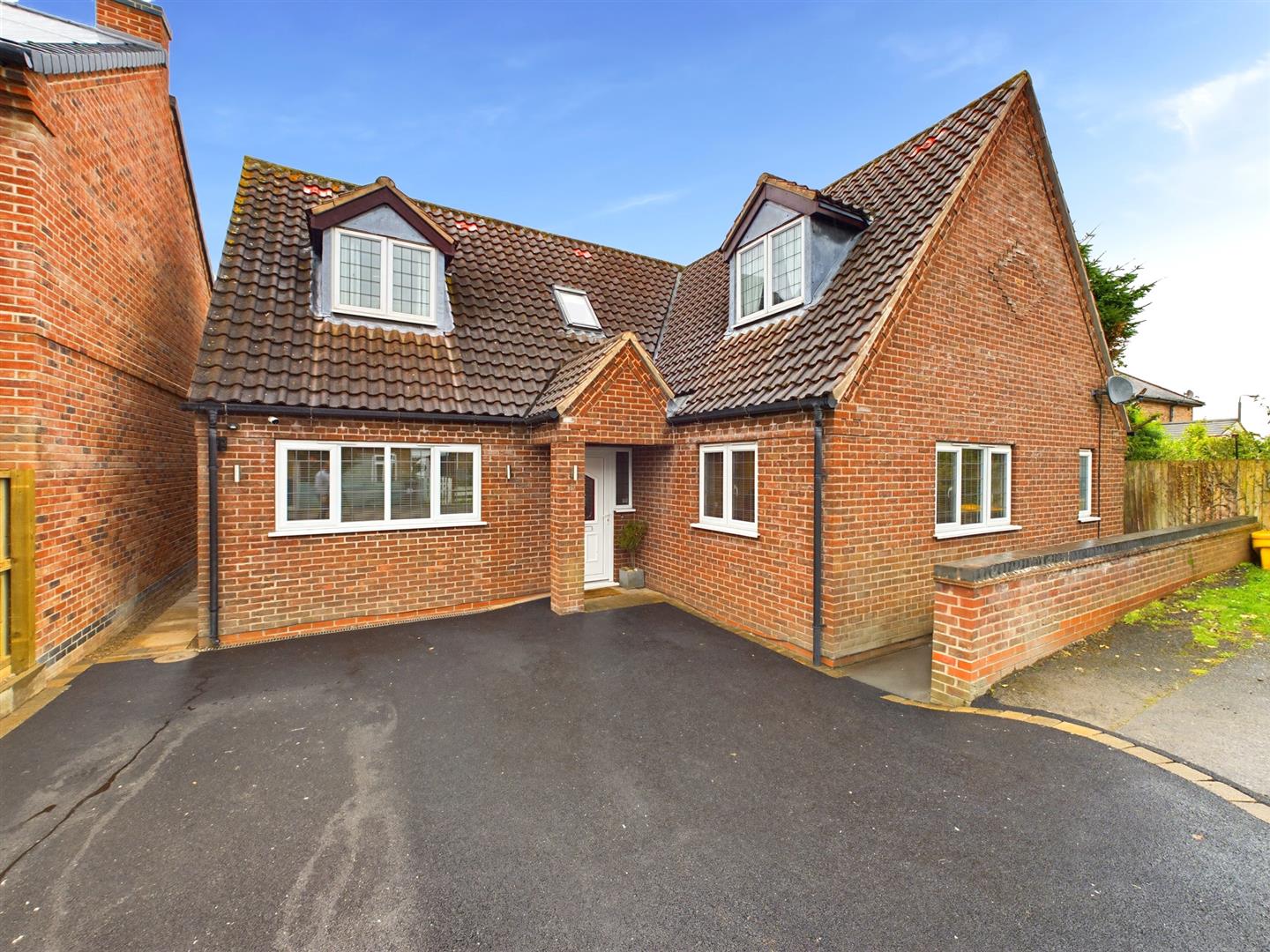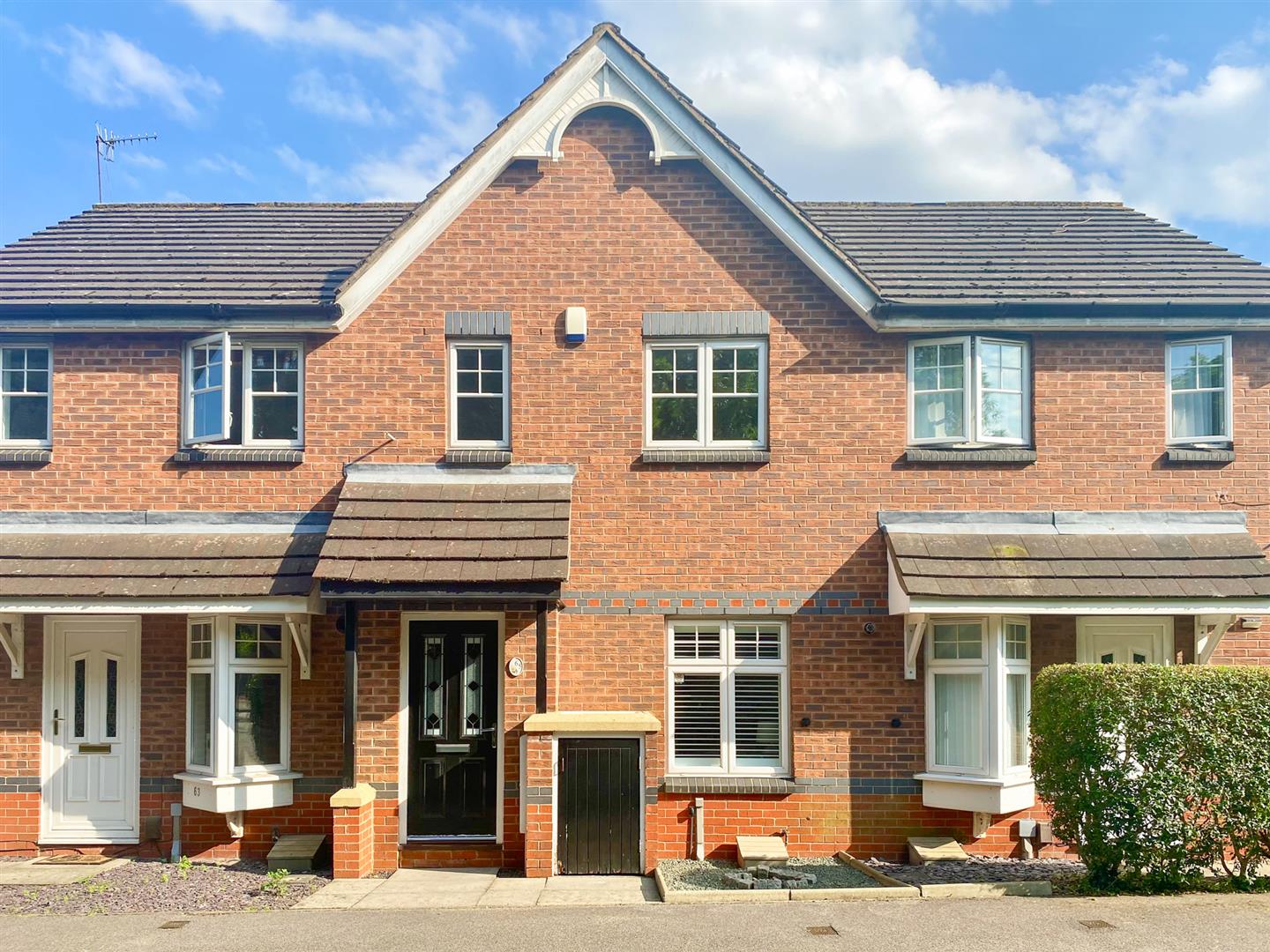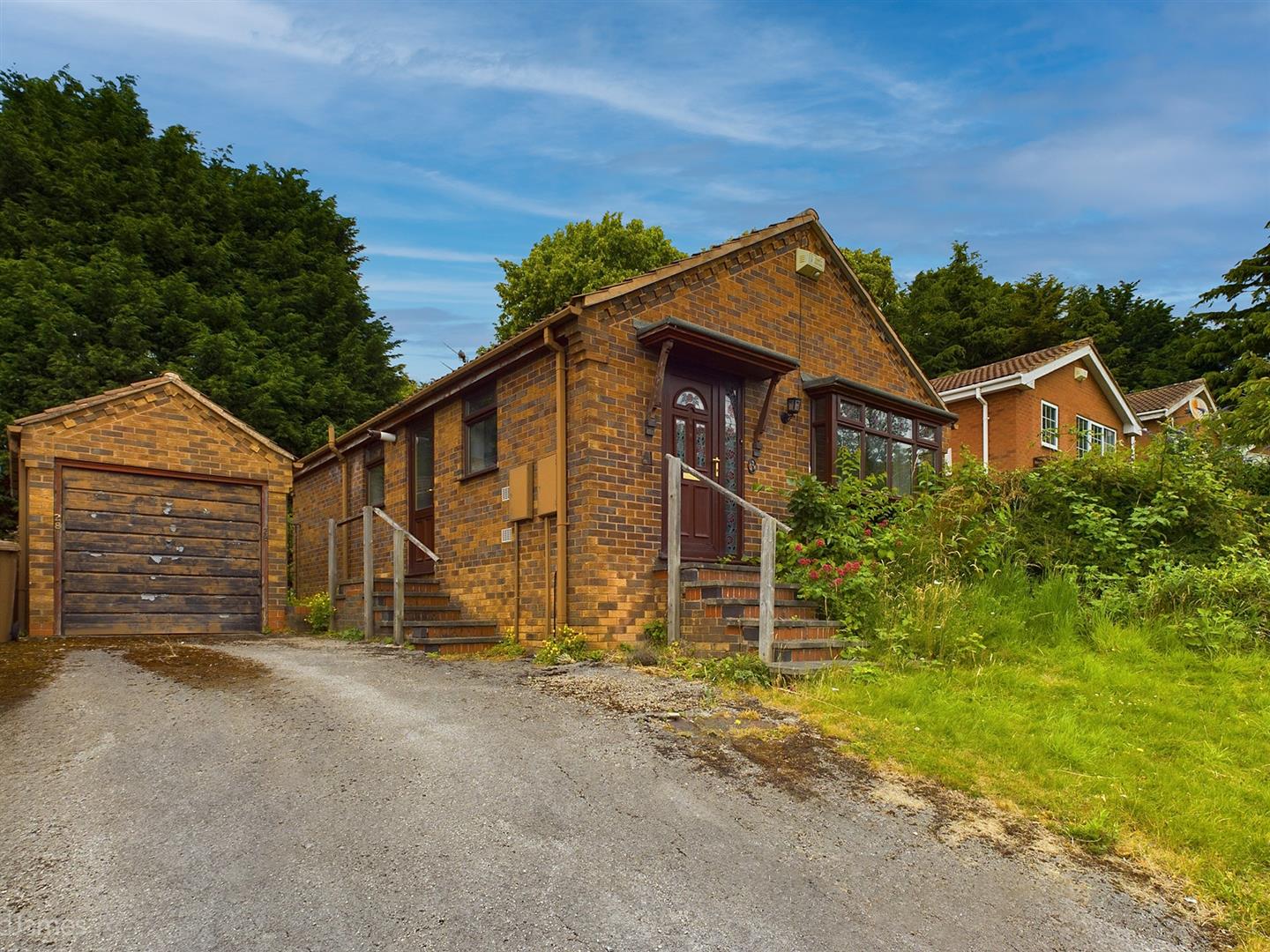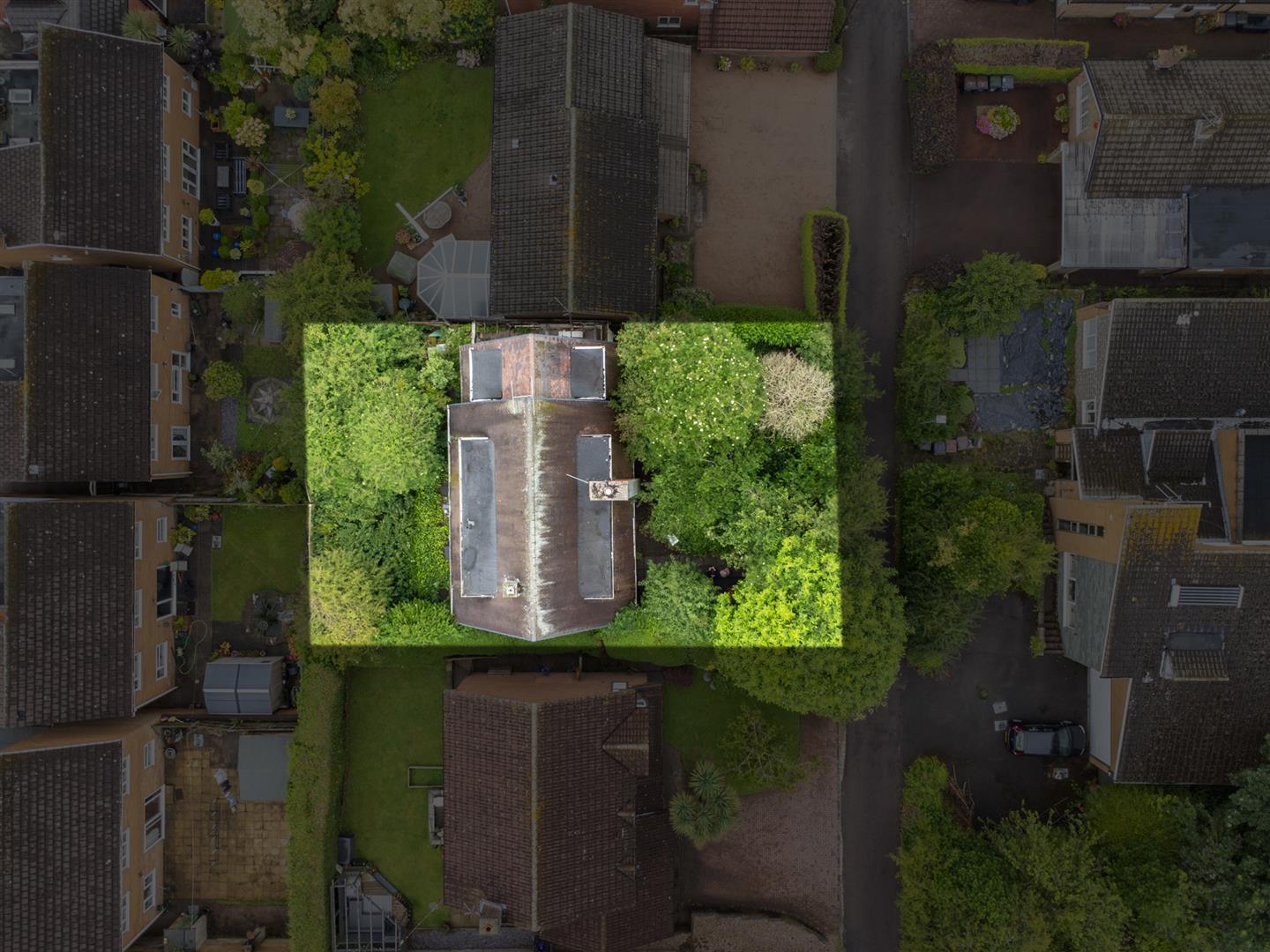
The front garden features a well-maintained, tiered layout with low-maintenance gravel beds and a selection of potted plants, offering an attractive, easy-care outdoor space.
The entrance hall leads you through to a well-proportioned lounge decorated in neutral tones, filled with natural light, courtesy of the large window that offers a view of the front garden.
At the end of the hallway is the dining kitchen, a functional space designed for practicality, featuring ample countertop space and room for appliances. The kitchen area leads directly onto a good-sized dining area, spacious enough to accommodate a good-sized table and chairs and featuring large sliding glass doors that open onto the garden, allowing for plenty of natural light.
Moving onto the first floor, the main bedroom is generously sized providing ample space for a double bed and additional furniture. The second double bedroom looks onto the surrounding area and could easily double as an office space.
The rear garden, accessed through the sliding glass doors from the dining area, offers a blend of greenery and practicality. The garden features a tiered layout, with steps leading down from the rear entrance to the lower level.



















