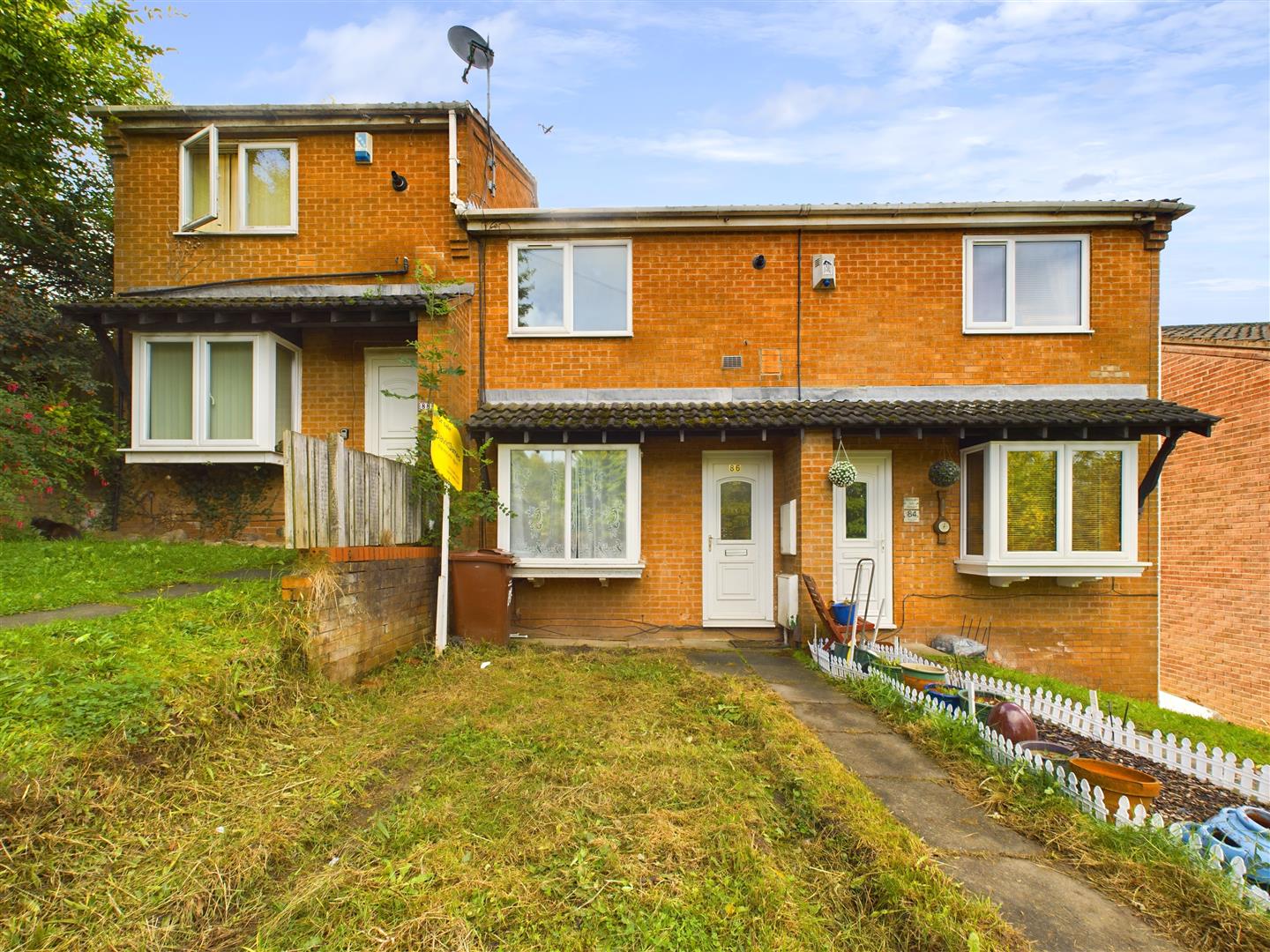
The interior features a good-sized lounge which leads to a fitted kitchen, equipped with an integrated oven, hob and extractor along with additional space for freestanding appliances.
The residence accommodates two bedrooms, with the main bedroom boasting in-built wardrobes for ample storage. A bathroom with a three-piece suite completes the layout.
Externally, the property offers an enclosed rear garden, providing a private outdoor area. Additionally, the convenience of an off-street parking space completes this home.



















