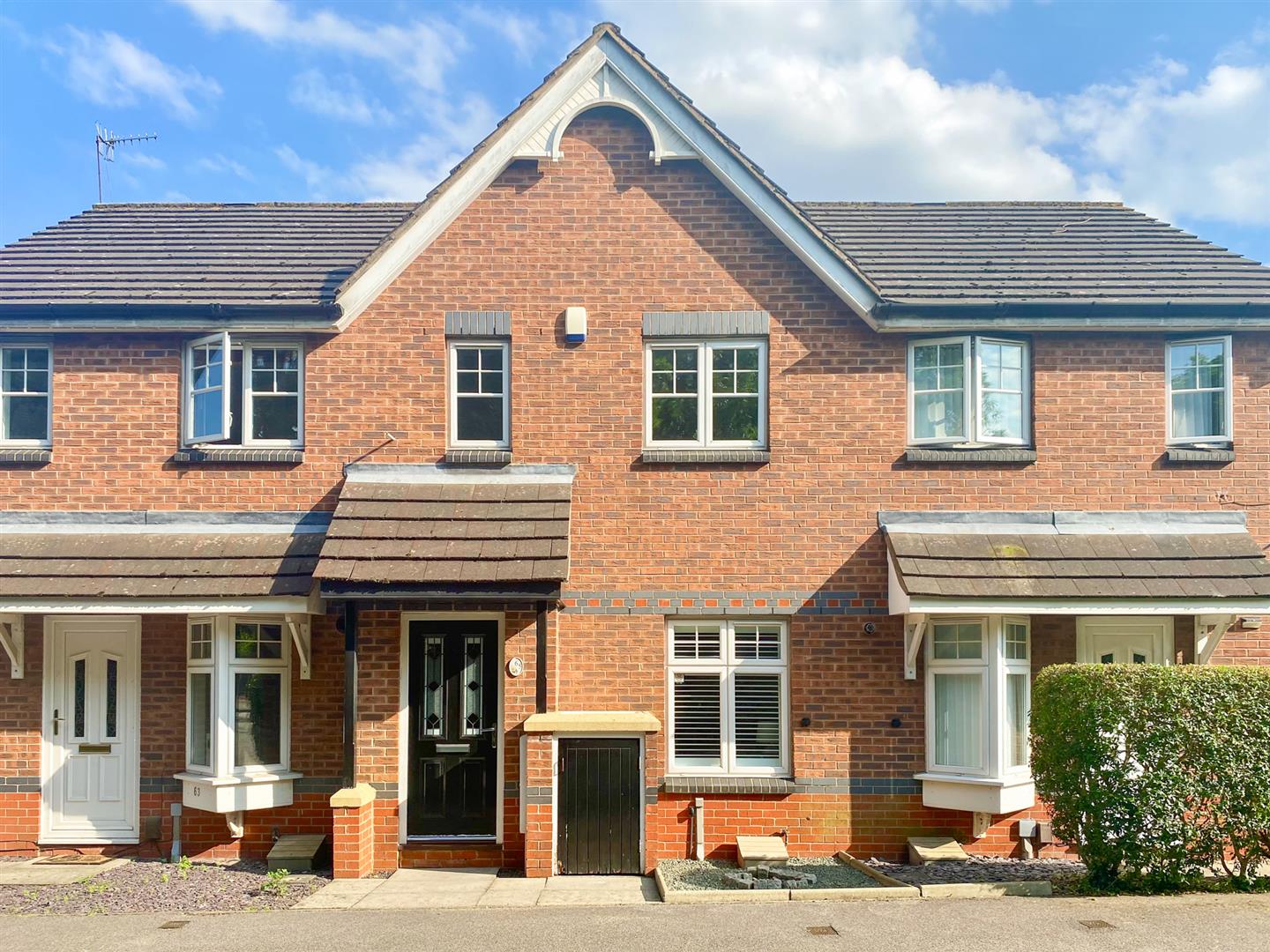
Upon entering, the entrance hall leads to a spacious lounge, highlighted by a feature fireplace. The dining kitchen is equipped with a functional range of fitted units, including a freestanding cooker and washing machine. An adjoining lobby offers access to practical understairs storage and is the location of the annually serviced boiler.
The first floor hosts three bedrooms, with the main bedroom benefiting from fitted wardrobes. The accommodation is completed by a shower room and a separate WC. Additionally, the property boasts a useful loft space, accessible via a fitted ladder and with lighting, providing extra storage or potential for further development (subject to the relevant permissions)
Outside, the low-maintenance tiered rear garden features an initial patio area as well as two useful sheds. The front of the property presents a driveway with off-street parking for multiple vehicles, adding to the convenience and appeal of this home.



















