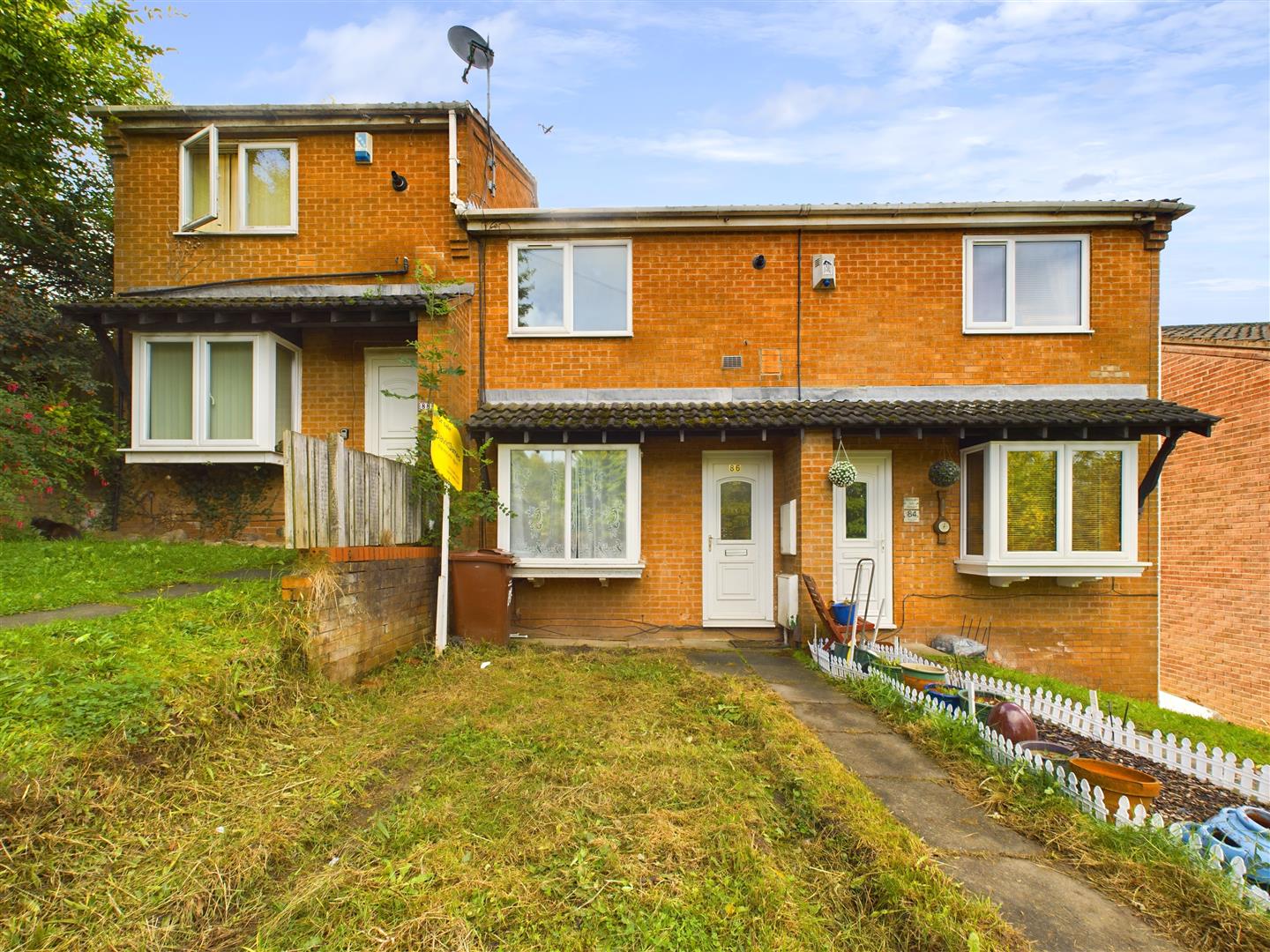
The ground floor benefits from two well presented and generously sized reception rooms, both featuring herringbone grey oak effect flooring. The front reception room is enhanced by a large bay window providing plenty of natural light. The second reception room, ideal as a dining area, provides access to a partitioned cellar as well as the first floor accommodation and overlooks the rear courtyard area.
The newly fitted galley-style Howdens kitchen is sleek and modern, featuring soft grey units complemented by brushed steel handles, integrated appliances including an induction hob and oven and a slate grey tiled flooring that continues into the hallway where you can access the rear courtyard and a separate storage cupboard.
At the rear of the property is a contemporary bathroom with luxurious marble-effect tiling from floor to ceiling and includes a bath with a waterfall shower over.
Upstairs, the accommodation includes three well-proportioned bedrooms including two good double bedrooms and a versatile guest bedroom/study, all accessed from a long hallway. Bedrooms two and three offer views of expansive playing fields.
The rear courtyard is a low-maintenance space, perfect for outdoor seating or potted plants, making it ideal for those looking for easy upkeep.



















