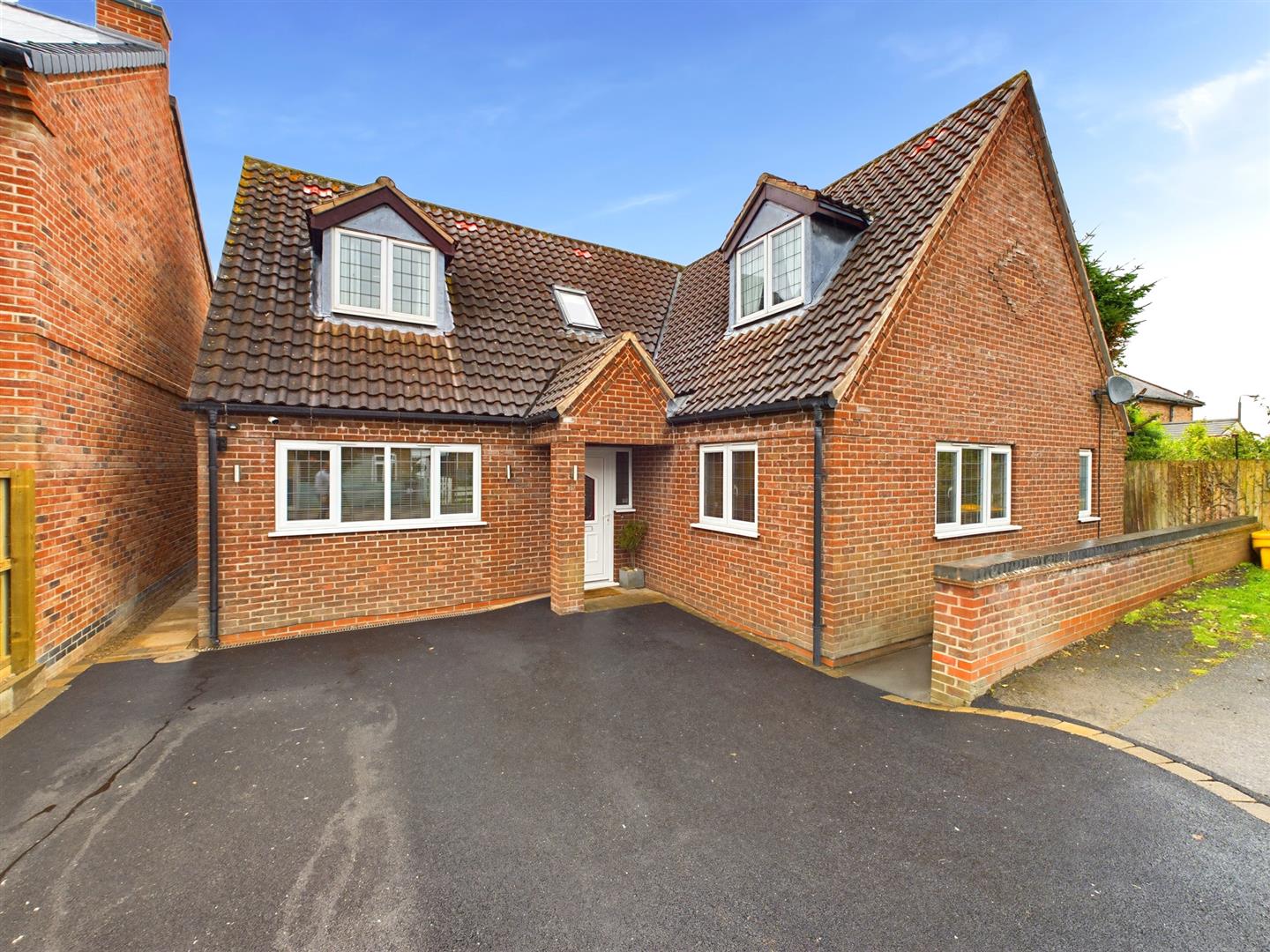
Upon entering, you are greeted by an impressive entrance hall with Minton-style flooring, setting a warm and welcoming tone for the rest of the home. The bright and spacious lounge boasts original flooring, a feature fireplace and fitted window shutters. The separate sitting/family room offers versatility and overlooks the beautiful rear garden.
The heart of this home is the stunning open plan dining kitchen, featuring bi-fold doors that allow for seamless indoor-outdoor living. The kitchen is fitted with a variety of units with integrated appliances including a washing machine and dishwasher whilst ample space is available for a freestanding range cooker. Additionally, there is access to a useful cellar that houses the boiler and offers a handy storage space with both power and lighting.
The first floor comprises an open landing, which incorporates an office/study space and gives access to two generously sized bedrooms and the family bathroom. The main bedroom is complete with a walk-in wardrobe and the luxury of an en-suite shower room. The superb family bathroom is a huge highlight, featuring a white suite with a large walk-in shower cubicle and a roll-top period-style bath.
The second floor hosts two further double bedrooms, each with useful in-built cupboards to the eaves space, ensuring ample storage throughout.
Outside, the southerly-facing and established rear garden is a haven and perfect for relaxing and entertaining, comprising of a well-maintained lawn as well as a feature decked patio seating area.



















