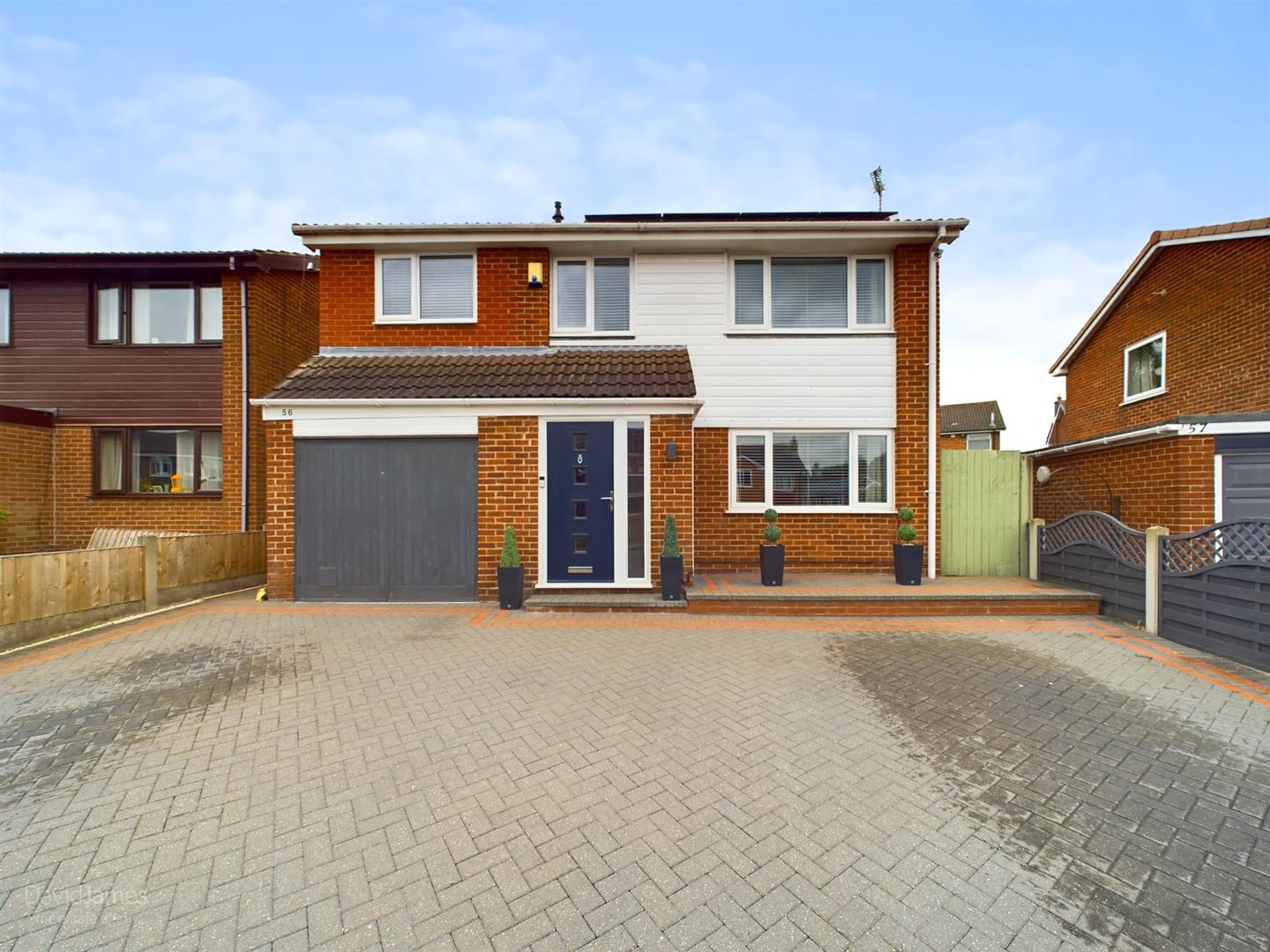
On arrival at Taylors Croft, you’ll find parking for two vehicles, alongside a twin-door double garage with power and lighting. A communal gate leads you to a peaceful walkway, guiding you to the stunning courtyard-style private garden. Step inside via the split stable-style door and you’re greeted by a welcoming entrance hall, complete with a cloakroom/WC and an understairs utility area, perfect for housing laundry appliances.
The bright and spacious lounge benefits from dual-aspect windows that allow plenty of natural light to fill the room. The electric fire, set within a feature surround, provides a focal point.
The dining kitchen is equally impressive with its high ceilings and a wide range of fitted units. It offers ample room for a dining table, with solid-stone countertops and a variety of integrated appliances including a double electric oven, microwave, dishwasher, gas hob with extractor, fridge/freezer, wine cooler and both a sink waste disposal unit and water filter.
Upstairs, the landing provides access to two generously-sized double bedrooms, each with its own en-suite. Bedroom one features a modern shower room with twin showerheads, while bedroom two is complemented by a bathroom with a freestanding bath. Both en-suites benefit from electric underfloor heating, adding a touch of luxury to this beautiful home.
Viewing is highly recommended to fully appreciate the location, period details and quality accommodation that this stunning home has to offer!



















