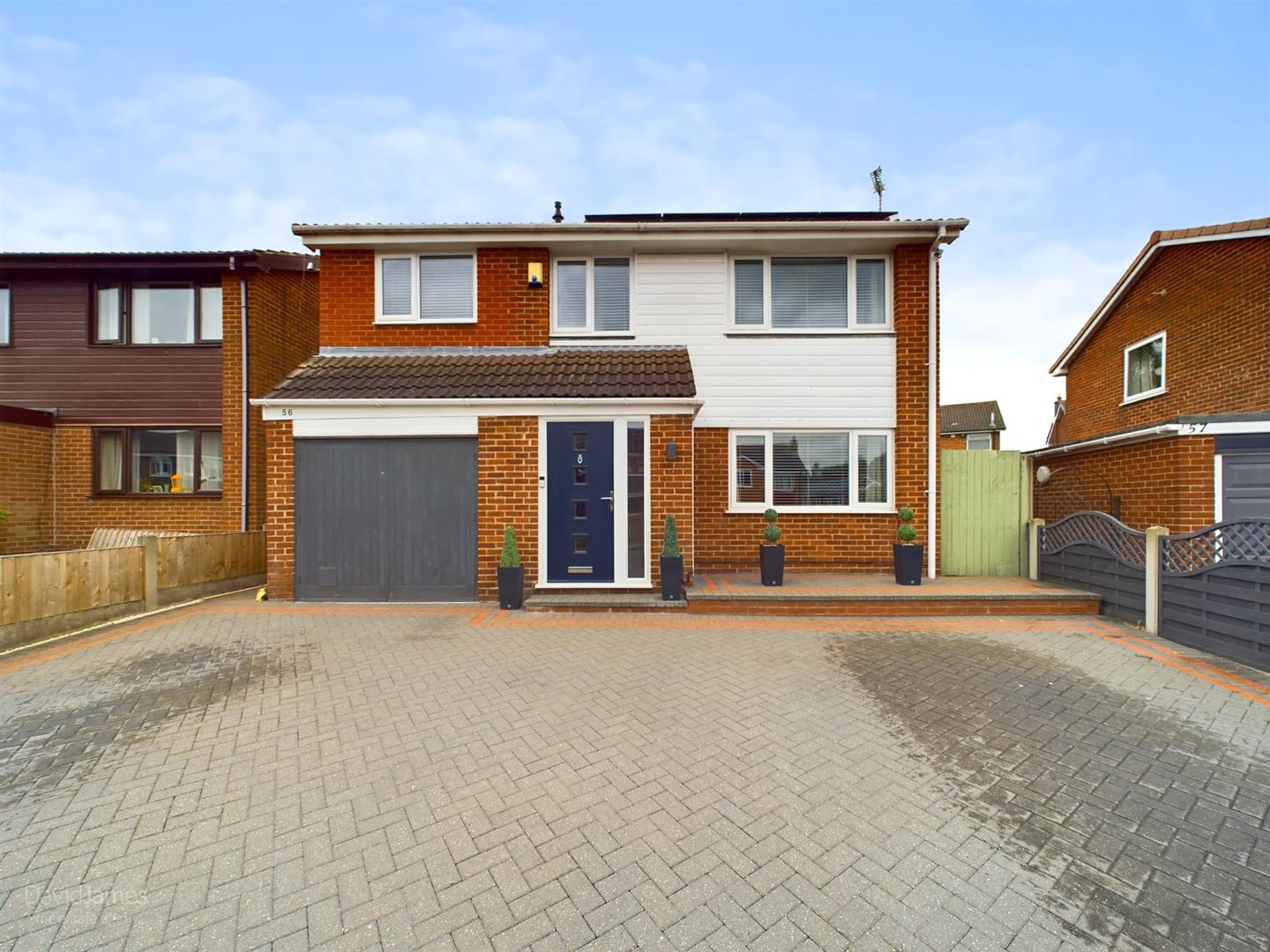
Situated in a leafy cul-de-sac, the property spans three floors, each room presented in its own unique style. Upon entering you are greeted by an inviting entrance hall featuring a striking Victorian style mosaic floor leading to a well presented sitting room/bedroom three that has French doors that open out onto a well manicured garden, perfect for those working from home or looking for a quiet space to relax. There is also access to an integral garage/storage room that has been thoughtfully half-converted into a music room but could easily be used for a multitude of other purposes. Adjacent to the sitting room is a generous utility room that further enhances the ground floor’s practicality and a ground floor WC concludes the ground floor accommodation.
Moving to the first floor, the kitchen is a standout feature complete with wooden worktops, a SMEG five-burner gas cooker and spacious built in pantry. The adjacent lounge/dining area is the heart of the home with a feature fireplace and French doors onto the terrace, a great space for relaxing or entertaining. All the custom fitted blinds and curtains are included with the property and add to the overall charm of this bespoke townhouse.
Upstairs there are two generous double bedrooms with fitted wardrobes, a sleek en-suite shower room off the main bedroom and a beautifully finished family bathroom.
Externally, the properties driveway, half garage and attractive front garden add to the overall curb appeal. The excellent transport links, schools, and nearby local amenities make this an ideal home for families or professionals alike.
This is a unique opportunity to own a one off, incredible townhouse and viewing is highly recommended.



















