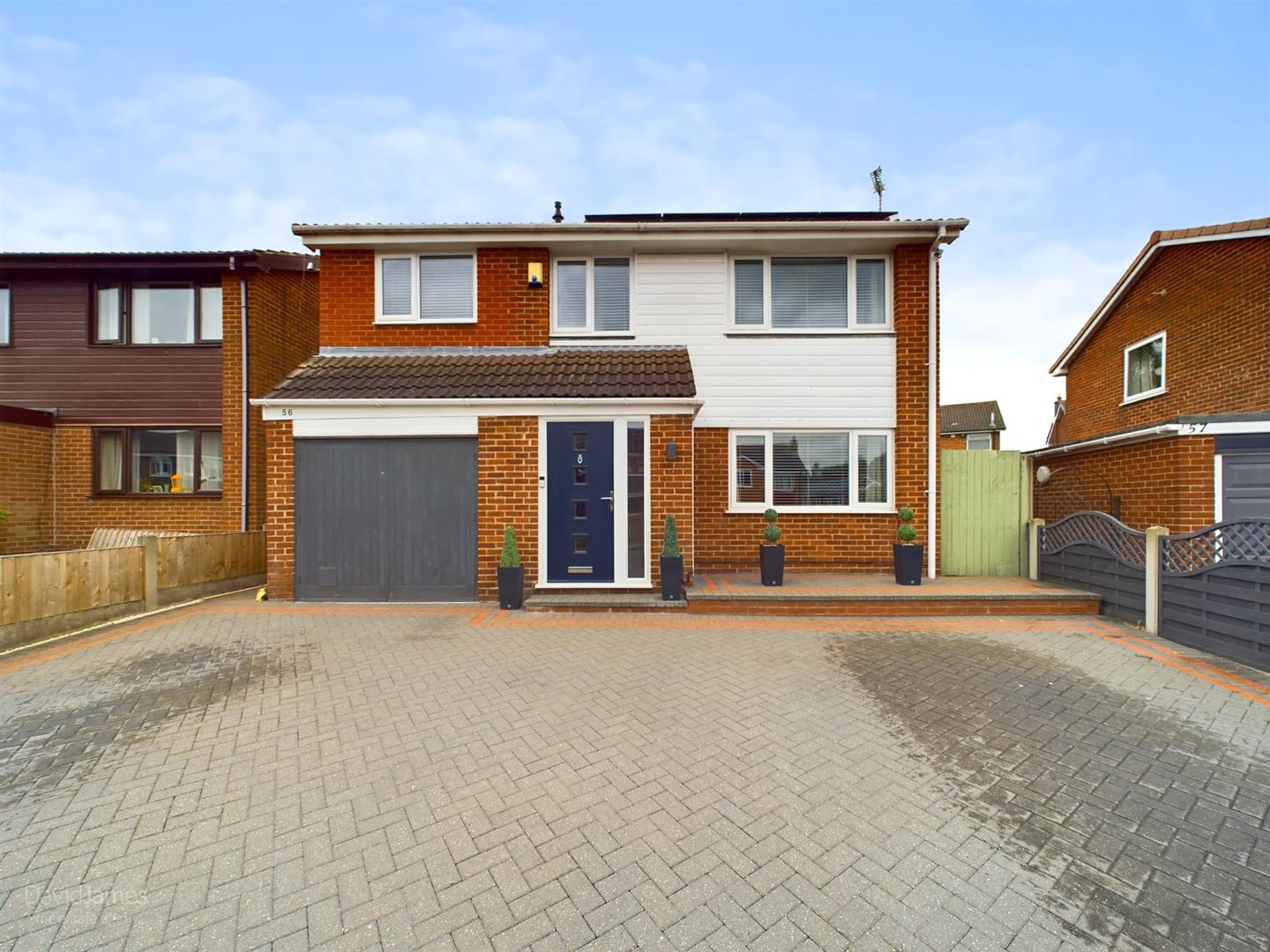
Upon entering the home, you are greeted by a welcoming entrance hall equipped with a convenient storage cupboard. The spacious L-shaped lounge is perfect for both relaxation and entertaining, featuring a striking fireplace and an additional sitting area has a skylight window and French doors that open to the rear garden.
The heart of the home is the family dining kitchen, which showcases solid oak strip flooring and bi-fold doors leading to the garden, creating a seamless indoor-outdoor flow. The kitchen is well-appointed with white goods units, solid timber work surfaces, an integrated double oven, gas hob, extractor, and dishwasher, catering to all your culinary needs and there is an additional sitting area making it perfect for the family environment.
Upstairs, the landing features a distinctive balustrade return, leading to the three additional well-proportioned bedrooms and a first-floor family bathroom equipped with a modern white suite and mains shower. The home benefits from combination gas central heating and UPVC double glazing throughout (with a composite entrance door), as well as solar PV panels on both the front and back roofs, significantly reducing electricity costs.
Externally, the property offers a double-width block paved driveway providing off-road parking and access to the garage with double doors. The rear garden has well-stocked planting beds set to raised borders, and a large composite decked seating area, perfect for outdoor gatherings.



















