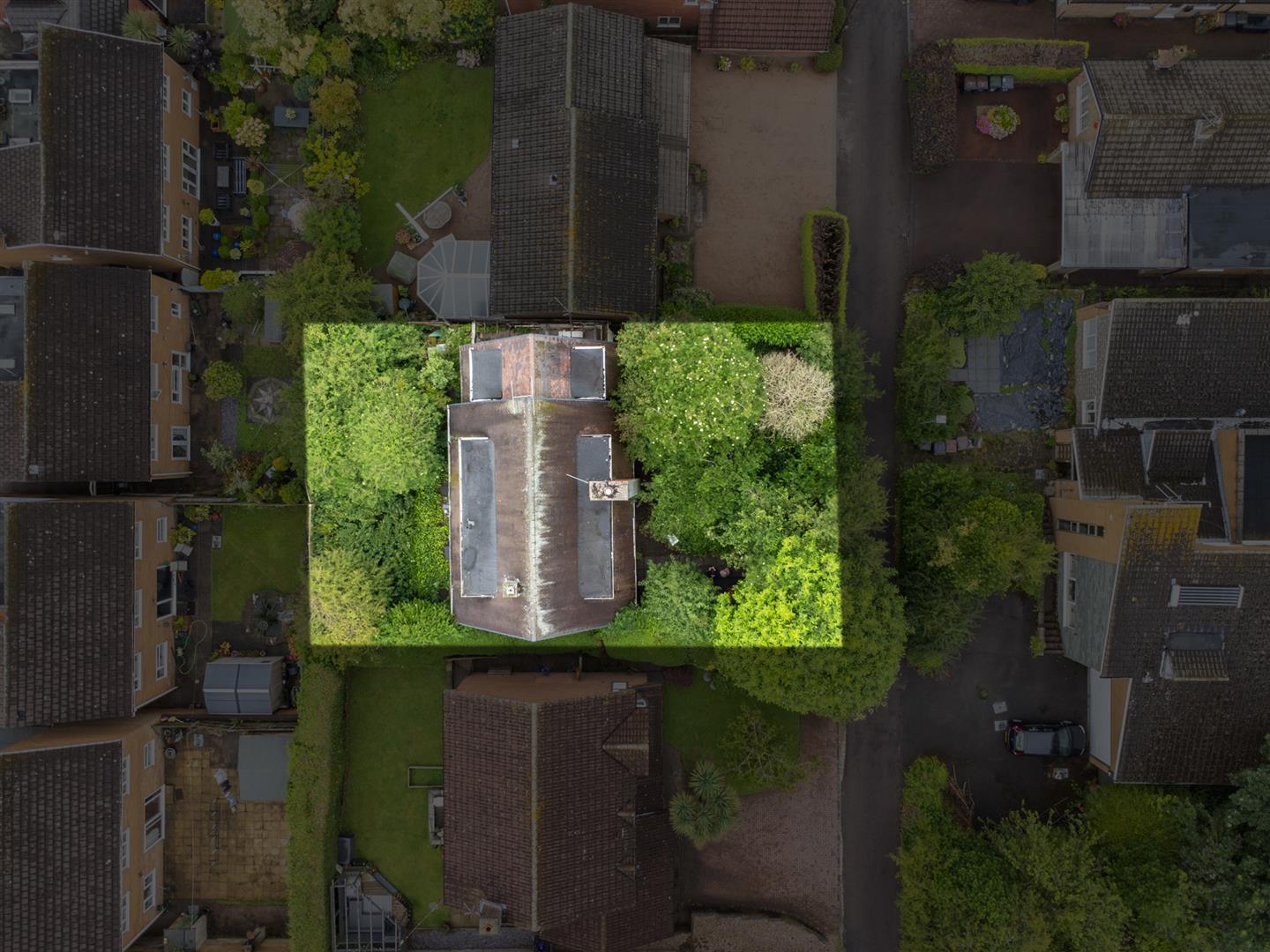
As you step through the front door, you are greeted by a welcoming entrance hall featuring herringbone wood-effect flooring and a convenient under-stairs storage area. The heart of the home is the bright and spacious lounge/dining room, an excellent space to relax or entertain, enhanced by French doors that open onto a large patio area and lawned area beyond, perfect for outdoor dining, family gatherings, or simply enjoying the tranquility it offers.
The well presented galley-style kitchen features black marble effect worktops and benefits from an integrated four-burner gas hob and oven with ample space for multiple appliances. A picture window overlooks the rear garden and there is a side entrance that leads directly to the outdoor patio area.
The carpeted staircase leads to the first floor where there are two generous double bedrooms and a versatile single bedroom, ideal for use as a home office or nursery. The main bedroom features leaded window detailing while the second bedroom comes complete with built-in wardrobes. The family bathroom is tastefully designed with a three-piece white suite, mains shower over the bath, wooden effect flooring and double aspect windows for abundant natural light.
The rear garden is a stand out feature of this home offering a large initial patio area suitable for table and chairs leading to an extensive lawned area surrounded by mature trees and planting making the space feel very private and relaxing.



















