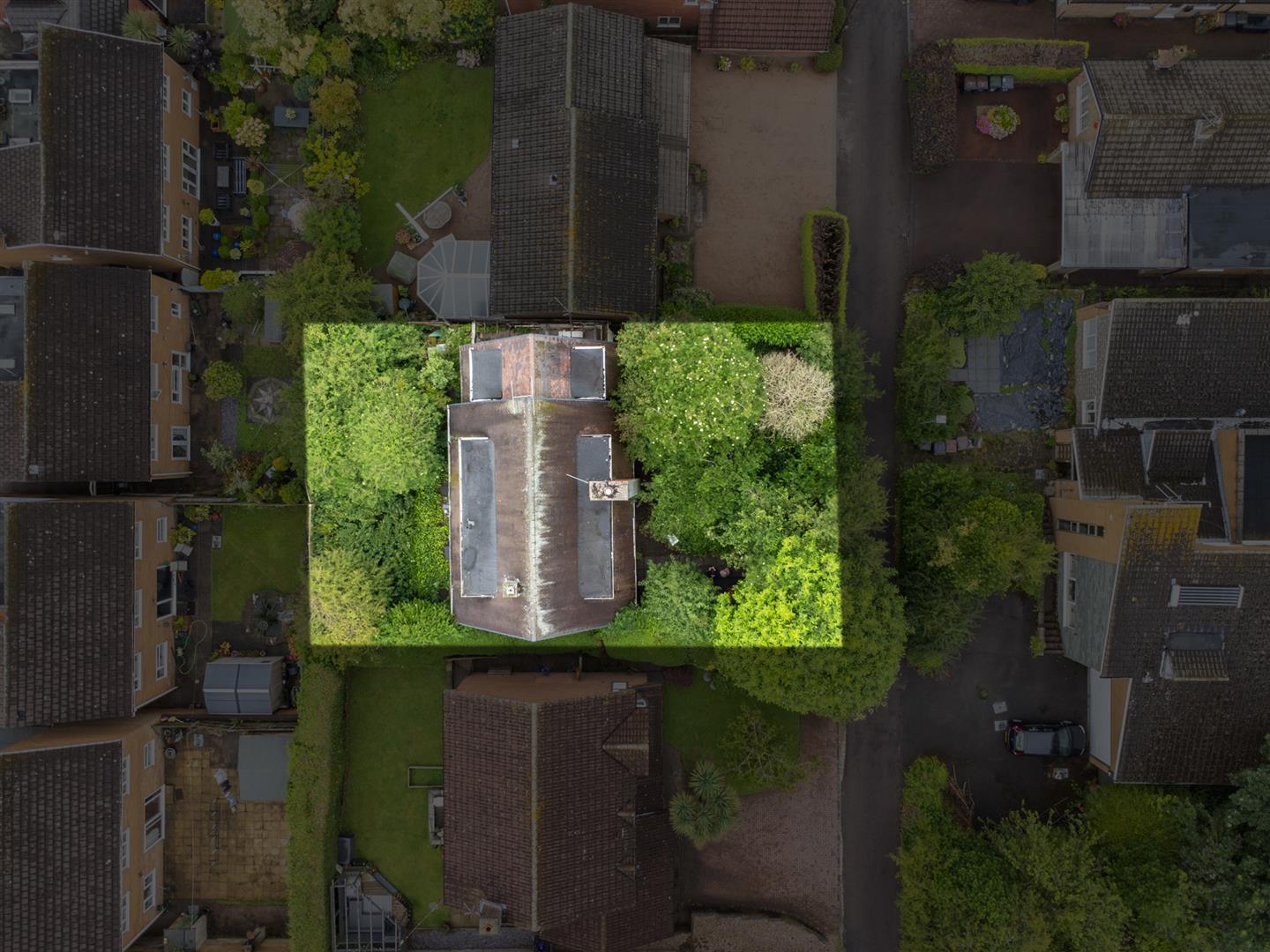
The property offers two entry points: a welcoming uPVC entrance porch or a convenient side entrance through a lean-to, which provides direct access to the kitchen.
The kitchen is compact yet functional, featuring oak-effect worktops and matching wood-effect wall and base units and comes equipped with integrated appliances including an induction hob, oven, grill, fridge and freezer, all complemented by wooden flooring. A large picture window offers a pleasant view of the garden, filling the space with natural light. The kitchen flows seamlessly into is a spacious lounge/dining room with a feature gas fire, ample room for living room furniture and space for a dining table. The lounge is brightened by a large front window and sliding patio doors that open onto the rear garden.
Stairs from the lounge lead to a first-floor landing, providing access to three generously-sized double bedrooms, two of which include built-in storage. The family bathroom is fitted with a three-piece suite, complete with an electric shower over the bath for added convenience.
Outside, the property impresses with a well-maintained rear garden, ideal for relaxing or entertaining guests. The patio leads to a raised lawn area, bordered by mature shrubs and fencing to enhance privacy. A wooden shed offers additional storage.
This home is a blank canvas, offering ample space and flexibility for families or buyers seeking a property to personalise.



















