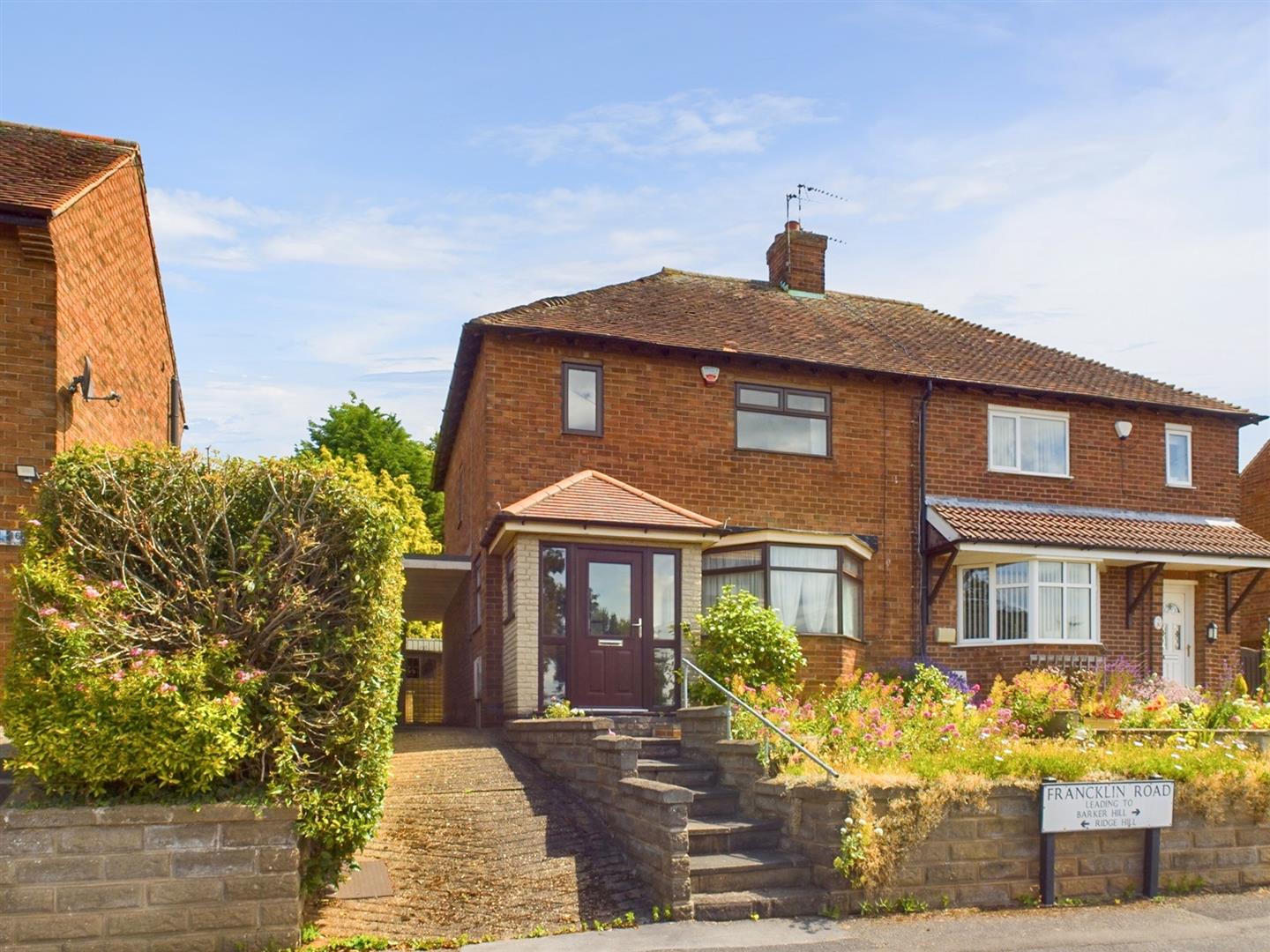
Upon entering, you are greeted by an impressive entrance hall that maximises natural light and boasts a discreet under-stairs storage solution with a clever use of the space. The heart of the home is the stunning open-plan lounge-dining room that connects seamlessly into the kitchen area, offering plenty of space for relaxing and entertaining. The dining area is a bright space with the benefit of controllable mood lighting and French doors that lead directly onto the rear garden. The contemporary kitchen has been fitted with high-end Siemens appliances including an oven, microwave, induction hob, integrated fridge, freezer and dishwasher. The central island doubles as a breakfast bar, ideal for casual dining. The sleek grey herringbone Amtico flooring flows throughout the ground floor, adding to the home’s modern and luxurious feel.
Upstairs, you’ll find three generously sized and beautifully presented bedrooms. The luxury bathroom is a tranquil retreat featuring porcelain tiles and mood lighting to create a spa-like environment, perfect for unwinding.
The southerly-facing rear garden includes an initial patio with space for seating leading to a lawned area, and benefits from a shed for additional storage.
With its quiet location, stunning presentation and modern upgrades, this home is perfect for those seeking contemporary comfort in a convenient setting. Viewing is highly recommended!



















