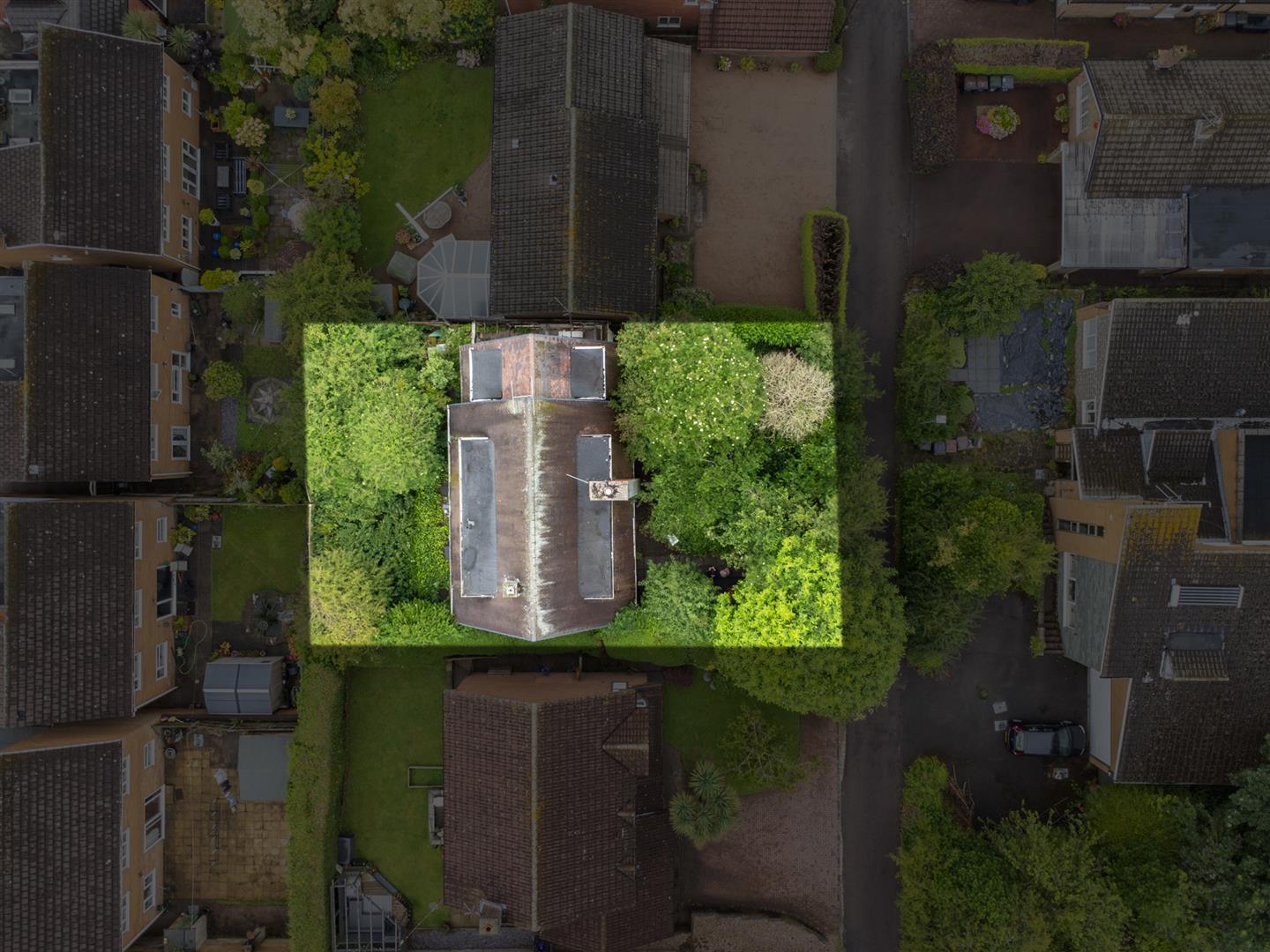
This charming home, with its generous frontage and substantial rear garden, is approached via a private driveway with space for three vehicles. The front entrance features attractive stained glass detailing adding to the property’s character.
Upon entering, you are greeted by an entrance hall with period-style tiled flooring, setting the tone for the rest of the home.
The lounge is located at the front of the property and features a large bay window which provides the room with natural light. Original wooden flooring and a feature gas fire create a warm and inviting atmosphere, perfect for relaxation.
Adjacent to the lounge is a spacious kitchen/dining room, where monochrome tiled flooring and dark cabinetry create a modern yet welcoming space. The kitchen is equipped with a white marble-finish worktop, matt black extractor and a partial white subway-tiled splash-back. Large windows provide plenty of light and offer views of the garden making this area ideal for family meals and social gatherings.
Upstairs, the landing splits in two directions leading to three bedrooms—two doubles and a single room. The well-appointed family bathroom features a white three-piece suite and a twin-head rainfall shower over the bath.
The rear garden is a standout feature of this property, accessed via the kitchen or the timber side gate. It includes an initial patio area with steps leading to a long lawn complemented by a decked seating area nestled among fruit trees and mature hedges, offering a sense of privacy and tranquillity.
The property is double glazed throughout and benefits from gas central heating and an electric car charging point.



















