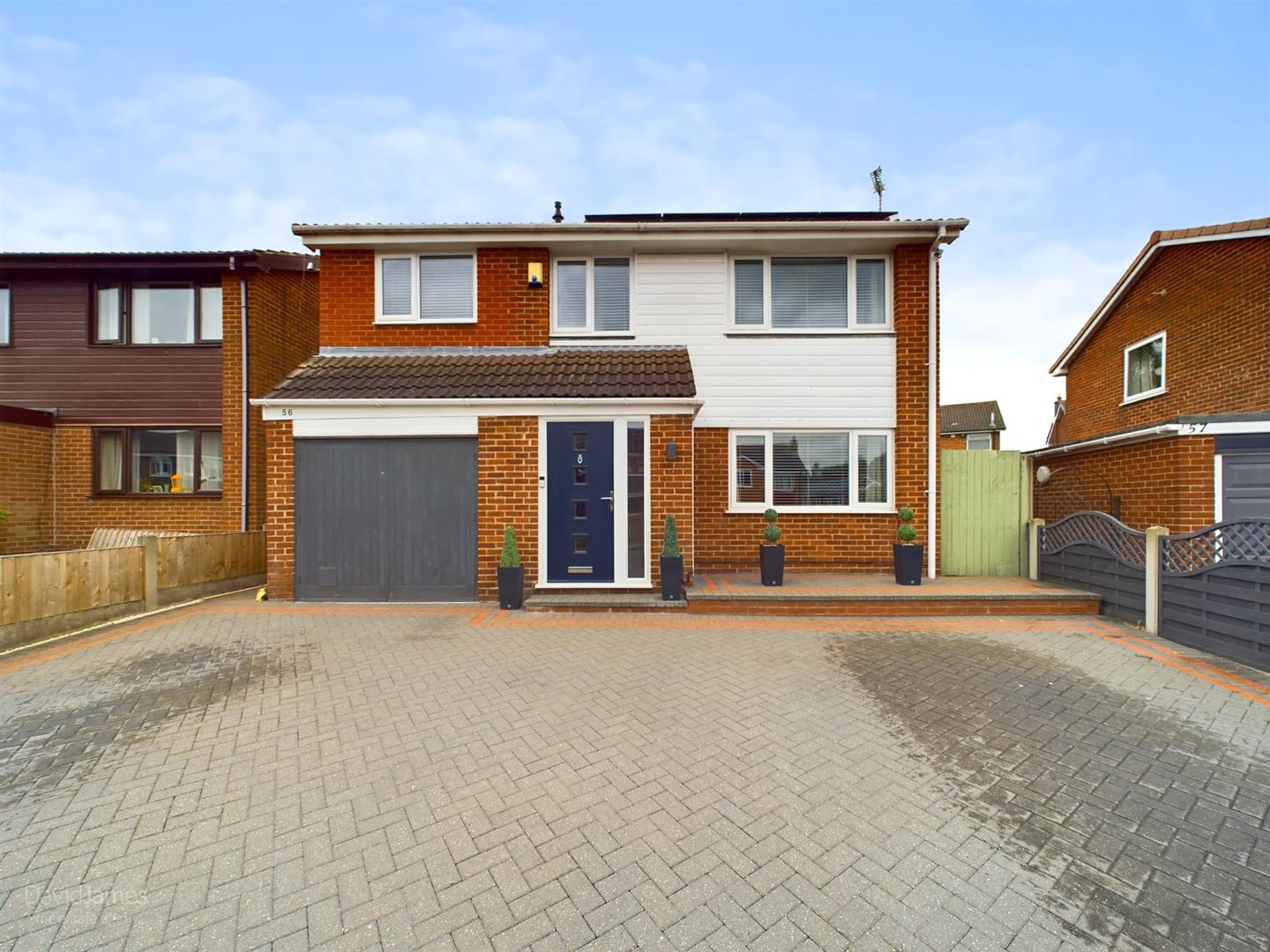
As you step inside, the welcoming open hallway leads directly into a spacious lounge, featuring a media wall with inset dimmable lighting. The heart of the home is the stunning dining kitchen, complete with a range of soft-close base and eye level units, Quartz countertops and a Belfast-style sink. The kitchen also includes an integrated microwave and space for a range cooker, with the existing Stoves appliance available for separate negotiation.
A wide inner hallway ensures wheelchair access to the rear extended space, which comprises two bedrooms, a fantastic conservatory and a stunning bathroom. The bathroom includes modern vanity storage, a feature freestanding bath and a wet area with an electric shower.
Upstairs, you’ll find two double bedrooms and a recently refitted stylish family bathroom, featuring a modern white suite and a rainfall-style shower over the bath. Bedroom two includes fitted wardrobes, while bedroom one boasts an impressive en-suite Jacuzzi room and a concealed walk-in wardrobe. French doors in the main bedroom open onto a terrace with a glass balustrade, offering views over the rear garden.
The rear garden is designed with low maintenance in mind and is equally impressive, featuring a variety of open and covered patio seating areas. There is also a brick-built storage outbuilding and an insulated studio cabin, ideal for use as a gym, office or further storage. Additional features include external power sockets and lighting.
To the front, the driveway provides off-street parking and access to an electric garage door, leading to additional parking with utility space for white goods.



















