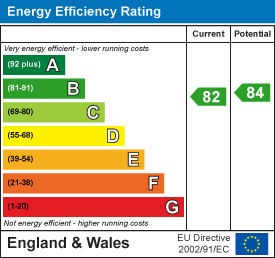Discover comfortable and secure later living in this delightful over 60’s, one-bedroom apartment, ideally situated on the second floor of a well-maintained complex in the sought-after area of Mapperley. This spacious apartment is designed with convenience and comfort in mind, featuring a generously sized lounge that seamlessly flows into an open-plan modern kitchen. The lounge boasts a feature fireplace and a large window that offers views of the beautifully maintained communal gardens. The kitchen is fully equipped with appliances, including an oven, ceramic hob, extractor hood, integrated fridge and freezer, and a built-in microwave. The bedroom is complete with a mirror-fronted fitted wardrobe providing ample storage space, a telephone point, and a skylight window that fills the room with natural light. The fully tiled bathroom is designed with safety and ease of use in mind, featuring a convenient shower cubicle with grab rails and a WC. The apartment is double glazed throughout, and has an electric store heating system. Residents benefit from a comprehensive emergency call system, ensuring peace of mind with 24/7 support from a central switchboard. The building is equipped with a lift to all floors, adding to the ease of accessibility. Communal facilities include a laundry room and a welcoming residents’ lounge on the ground floor. Externally, the property is surrounded by landscaped communal gardens, and there is a car parking available for residents and separate visitors spaces. VIDEO TOUR AVAILABLE!
TENANCY DETAILS
Available From: NOW
Tenancy Term: Minimum 12 months
Furnishing: Unfurnished
EPC Rating: TBC
Council Band: B
Pets: Not permitted























