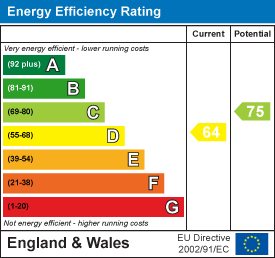GUIDE PRICE £375,000 – £400,000. Welcome to this beautifully presented split-level detached family home, offering three reception rooms and four bedrooms in the desirable area of Mapperley and within close proximity of an excellent choice of local amenities, schools and public transport links. Set over three floors including a versatile lower level including WC, kitchenette and sitting room, this spacious property offers an impressive variety of living spaces, perfect for family living.
The attractive front elevation showcases Tudor-style detailing with its own private driveway.
The lounge is a cosy yet sophisticated space featuring a grand fireplace, modern grey carpeting and a large bay window that floods the room with natural light—perfect for unwinding or entertaining, whilst the adjacent dining room is an ideal space for family dinners and social gatherings.
The modern kitchen-diner is an impressive space fitted with a range of modern units, complemented by walnut effect worktops and grey oak effect flooring. The kitchen-diner benefits from a number of integrated high-end appliances, space for small dining table and chairs and two large Georgian-style windows that offer delightful views of the rear garden.
Upstairs, the first floor leads to four well-appointed bedrooms including two spacious doubles with fitted wardrobes and an ensuite shower room and two single bedrooms, perfect for children, guests or a home office. The family bathroom is finished to a high standard and completes the accommodation on this level.
Descending to the lower level, you’ll find a versatile space with a small kitchenette, a separate WC and a bright and airy sitting room with French doors to decking area creating a seamless connection between indoor and outdoor living. The rear garden is a highlight, offering multiple seating areas that overlooks the meticulously maintained garden.
Viewing of this ready to move into family home is highly recommended.








































