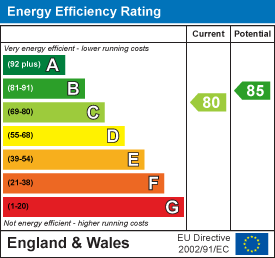GUIDE PRICE £900,000 – £925,000 This executive detached family home offers a rare opportunity to enjoy refined living in a highly desirable location within easy reach of Mapperley and Arnold’s amenities, schools and transport links to the City Centre.
The ground floor has the luxury of an underfloor heating system and begins with an impressive entrance hall which boasts an eye-catching bifurcated staircase. Here, you’ll also find the cloakroom/WC.
The generous lounge, with its feature gas fire, provides a cosy retreat whilst adjoining is a sitting room which is decorated with modern touches and could function as a home office.
The superb dining room is perfect for family meals or entertaining guests, with French doors opening onto the patio area. Double internal doors lead into the heart of the home – the open plan family kitchen space. The family area connects to the conservatory which extends the living space and comes complete with a ceiling fan for added comfort. The kitchen is equipped with a generous range of quality fitted units, solid-stone worktops, a Neff range cooker and an American-style fridge/freezer, complemented by an integrated combi-microwave oven and a dishwasher. A separate utility then provides space for laundry appliances.
Upstairs, the galleried landing leads to the 5 double bedrooms, each thoughtfully designed to accommodate family living. Ample storage is provided by fitted wardrobes, while 3 of the bedrooms boast en-suite facilities. The main family bathroom features a 4-piece suite, including a separate shower cubicle.
Outside, the generous rear garden offers a patio seating area with ample space for outdoor furniture, leading to a well-maintained lawn bordered by planting areas – all backing on to a nature reserve to the rear for added privacy.
The driveway provides parking for multiple vehicles and is secured by an electric remote gate whilst the garage, complete with an electric door, provides additional parking/storage space.






















































