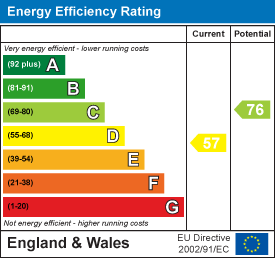Welcome to this beautifully presented extended four-bedroom property in Bakersfield, perfect for a large family seeking extensive open-plan living with versatile options including an annex with a separate kitchen.
The lounge has been tastefully decorated and features a large bay window that offers plenty of natural light. The room includes a feature wall with muted floral wallpaper and a period-style fireplace adding a touch of elegance.
At the end of the hallway you’ll find the highlight of this family home: a stunning contemporary kitchen/living space with two large skylights and bifold doors that open directly onto the garden and decking area. The kitchen features sleek, modern integral NEFF appliances, a full-length Zanussi fridge freezer and a beautiful stone worktop.
To finish off the downstairs, there is a large downstairs bedroom with a bay window decorated in a soft grey colour palette, a second contemporary kitchen includes a robust black range cooker and a beautiful spacious bathroom including a spacious walk-in shower.
Moving to the the first floor there are three well presented bedrooms including a good-sized double with en-suite, and two good-sized single bedrooms with an interconnecting Jack and Jill WC. All rooms are accessible from a well-lit landing with a skylight.
The rear garden has been landscaped with a large decking area that seamlessly connects to the indoor living space through bifold doors, enhancing the flow between indoor and outdoor living. There is a slabbed patio area, a pond with lush aquatic plants, and a large outdoor wooden structure currently used for various purposes and a real asset to this garden.
The front exterior showcases a contemporary design with a well presented driveway offering ample parking space and highlighted by an elegant pathway leading to the front door.
This property is a real gem, and the attention to detail throughout has to be seen. Viewing is highly recommended!















































