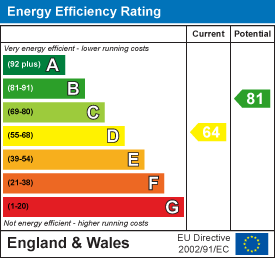GUIDE PRICE £200,000 – £210,000 Offered to the market with no upward chain, this semi-detached house in Calverton presents a fantastic opportunity to purchase a home in a spacious plot! The property is conveniently located near local amenities and schools, with access to nearby public transport, making it a great option for a family.
The bright and welcoming entrance hall leads to a generously proportioned and well-presented lounge, decorated in neutral colours. It features an elegant fireplace with a wooden mantle and a large front-facing window that lets in plenty of natural light.
Leading on from the lounge is a modern kitchen overlooking the rear garden, with space for a small dining table and chairs. The kitchen comes equipped with a range of light wood-effect wall and base units, a tiled splashback as well as an integrated gas hob, an electric oven and space for additional appliances. There is a separate pantry for useful storage space, a downstairs WC and a sizeable storage/utility room.
The first floor comprises two double bedrooms and a good-sized single bedroom, which could also serve as an office or study area and benefits from a built-in storage cupboard. The main bedroom features a large front-facing window whilst the second double bedroom overlooks the ample rear garden. The first floor also provides access to a tiled shower room, including a white three-piece suite and a walk-in shower cubicle with a Triton electric shower and a storage cupboard.
The rear garden sits on a generous plot with an initial concrete patio area leading to a spacious grass area enclosed on all sides. A further patio area is located in the corner of the garden, along with a wooden gate granting access to the side of the house.
The front of the property includes a driveway with hard standing for one vehicle and the option of on-street parking as well.
Additional benefits of the property include uPVC windows, a gas boiler and a partially boarded loft.




























