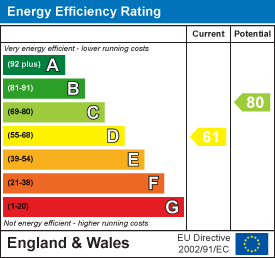GUIDE PRICE £700,000-£750,000. We are delighted to present this stunning detached family home, set in a conservation area on the edge of open countryside in the picturesque village of Oxton.
You are greeted by a welcoming entrance hall which leads to the lounge, snug and cloakroom/WC. The cloakroom includes a 2-piece suite and incorporates space for a washing machine.
The spacious lounge features parquet flooring, a working fire which is perfect for cosy evenings and French doors that provide access to the rear garden, flooding the room with natural light. It also includes provision for a wall-mounted TV with a useful bespoke fitted cabinet beneath.
The versatile snug, with its feature multi-fuel burner, opens into the adjoining dining room, which boasts a beautiful bow window and a fibre internet point.
The modern kitchen is equipped with a range of fitted units and Silestone worktops with predominantly Neff Integrated appliances include a SlideandHide oven, combi microwave, induction hob and extractor, dishwasher and a fridge. An adjoining utility/pantry provides fitted storage units and space for a freezer.
Upstairs, there are 3 well-proportioned bedrooms, all enjoying excellent garden views. Bedrooms 1 and 2 have fitted wardrobes whilst bedroom 3 provides access to eaves storage space. Complementing is a superb modern shower room, featuring a 3-piece white suite, including a walk-in cubicle.
Outside, a gated driveway offers substantial parking and access to the wonderful front garden, which is well-established and predominantly lawned. The driveway leads to an oak-framed double carport with power and lighting, as well as a rear log store. The main garden is a true oasis and consists of an initial lawn with a patio seating area and access to an oak-framed cabin, currently used for storage but ideal as a workshop or hobby space. A small flight of steps from the initial garden leads to a sizeable enclosed lawn with established fruit trees.

















































