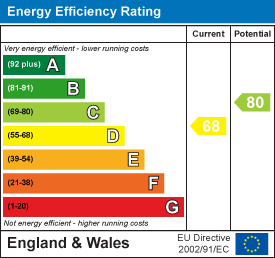We are pleased to present this three-storey semi-detached home, offered to the market with no upward chain! Ideally positioned in a cul-de-sac, this property enjoys easy access to Nottingham City Centre via frequent bus services as well as the excellent amenities in Mapperley, which include schools, a variety of shops, bars, eateries and both doctor’s surgeries and dentists.
The home welcomes you with an entrance hall that provides access to a cloakroom/WC and the double length garage, which is equipped with power, lighting and plumbing for a washing machine. Additionally, there is a versatile room currently used for storage, offering potential as an office space if needed.
On the first floor, you will find a spacious lounge and an open-plan dining kitchen area. The kitchen is fitted with a wide range of units and integrated appliances, including an electric oven, a gas hob with an extractor and an under-counter fridge. There is also provision for a built-in dishwasher. From the dining area, sliding doors lead to the conservatory, which extends the living space and provides a view of the rear garden.
The first floor features three bedrooms, with the main bedroom offering stunning views towards Nottingham City Centre and beyond. Originally configured as two separate rooms, the main bedroom has been opened up to create a large space, however, the original doorway remains, allowing for easy reinstatement of a partition wall to revert to a four-bedroom layout if desired. The bathroom includes a three-piece suite with an over-bath power shower.
An insulated loft space, accessible via a fitted ladder, provides lighting and partial boarding, offering handy storage.
Outside, the tiered rear garden is designed for low maintenance and includes a water tap, recently replaced fencing to the sides and an elevated patio area perfect for garden furniture. The driveway at the front provides parking and access to the integral garage.



































