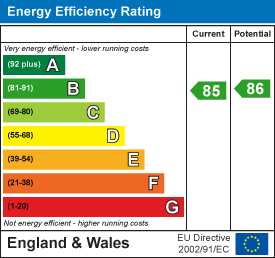GUIDE PRICE £425,000 – £450,000. Discover this beautifully extended detached family home located in Mapperley. This impressive property offers spacious living accommodation, perfect for a growing family.
Upon entering, you are welcomed by a large entrance hall featuring tiled flooring, setting the tone for the rest of the home. The ground floor includes a fully tiled WC, complemented by a contrasting tiled floor and a practical washbasin with storage beneath. Additionally, a utility room with a sink and drainer unit adds to the home’s functionality and provides welcome storage.
The inviting lounge boasts laminate flooring and opens up to the dining kitchen through glazed double doors. The kitchen is equipped with a range of white gloss finish base and eye-level units, integrated oven, microwave, hob, extractor, and dishwasher, all set against a backdrop of sleek tiled flooring. A standout feature of this home is the L-shaped family/dining room. This area, with partial underfloor heating, and tiled flooring provides a spacious environment for family gatherings. The room also seamlessly extends to a covered side patio through patio doors.
Upstairs, the home offers four well-proportioned bedrooms. The master bedroom features a fully tiled en-suite shower room/WC with a four-piece suite, including a corner shower cubicle with a mains shower. The first floor also has a fully tiled bathroom/WC with a contrasting tiled floor, a white suite, a mixer shower, and a washbasin set in a vanity unit with ample storage.
This property is equipped with modern amenities such as combination gas central heating, UPVC double glazing, an alarm system, and solar PV panels on the roof, benefiting from the feed-in tariff.
Externally, the property has a double-width block paved driveway providing off-road parking. The deceptive rear garden features a large patio area area with a brick-built BBQ and a generous lawned area with a shed and partial views across the local area.


































