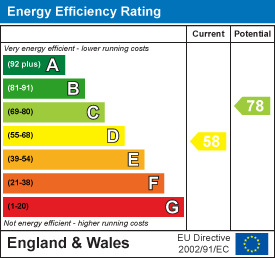Situated in a sought-after street in Mapperley, this semi-detached house offers a blend of character and contemporary living. The entrance hall welcomes you into a spacious lounge/dining room, featuring a charming bay window that bathes the lounge in natural light and French doors in the dining area that lead to the beautifully maintained rear garden. The kitchen/dining room has ample units, an integrated oven, hob, and extractor, and another set of French doors that open onto the garden, creating a seamless indoor-outdoor living experience. The property boasts three well-appointed bedrooms, with bedroom one being particularly generous in size, showcasing two front elevation windows that enhance the sense of space and light. The modern bathroom is finished with a white suite and a mains shower, complemented by a distinctive stain glass panelled door. Outside, the rear garden offers multiple patio areas, a lush lawn, and useful storage whilst off-street parking to the front adds convenience to this home, which is just a short stroll from Mapperley’s vibrant amenities. VIDEO TOUR AVAILABLE!
TENANCY DETAILS
Available From: NOW
Tenancy Term: 12 months
Furnishing: Unfurnished
EPC Rating: D
Council Band: C
Pets: Not permitted






























