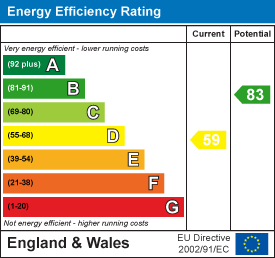Welcome to this inviting chalet-style detached house in the desirable Mapperley area, available with no upward chain. This property offers a spacious and flexible layout, featuring three double bedrooms. The two first-floor bedrooms come with fitted wardrobes, while the ground-floor bedroom provides added convenience.
Upon entering, you are greeted by an entrance porch with tiled flooring, leading to a welcoming entrance hall boasting laminate flooring, a cloaks cupboard, and a striking open tread staircase. The lounge, with its engineered Oak flooring, showcases a feature fireplace with a gas fire and benefits from windows on two elevations, filling the room with natural light.
The dining kitchen is both functional and stylish, equipped with a range of white high gloss finish base and eye-level units, integrated oven, hob, extractor, fridge, and freezer. The kitchen also enjoys dual-aspect windows, enhancing the bright and airy feel.
The ground-floor bathroom is modern and well-appointed, featuring a white suite, mains shower, and washbasin set in a vanity unit, all complemented by tiled flooring.
Additional features of this home include gas central heating, UPVC double glazing, and an alarm system for added security. The tandem driveway offers off-road parking for two vehicles.
The property boasts an enclosed, attractive courtyard garden with a patio area and retaining walls that house established plants and shrubs, providing a delightful outdoor space.
A further feature is the converted outbuilding, currently used as an office space. It includes laminate flooring, windows on two sides, power, lighting, and heating. There is also a separate Wc with a washbasin, making it an ideal workspace or potential guest accommodation.
This well-maintained property is perfect for families or professionals looking for a comfortable and convenient home in Mapperley.




























