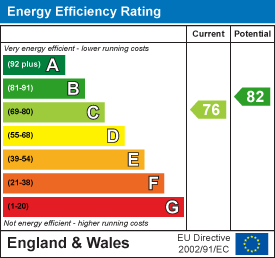Welcome to this immaculate chalet-style detached family home on Digby Avenue which is a true testament to the current owners and sits within easy reach of Mapperley’s excellent range of shops, bars and eateries and schools with frequent bus services available nearby to Nottingham City Centre!
Upon entering, you’re greeted by an impressive entrance lobby which features useful in-built storage cupboards, cleverly designed to conceal laundry appliances.
The bright and spacious lounge/dining room offers a comfortable space to relax and entertain guests whilst the stunning modern kitchen is a chef’s dream, boasting a generous range of fitted units and a feature central island. Integrated appliances include two electric ovens, a combi microwave, an electric hob with extractor and a dishwasher.
The ground floor hosts two of the four bedrooms. The fourth bedroom is currently utilised as an office whilst the large main bedroom has a large bank of fitted wardrobes and a beautiful en-suite shower room featuring a luxury rainfall-style shower with body jets. Complementing these bedrooms is the exquisite main bathroom, complete with a four-piece suite including a separate shower cubicle with another rainfall-style body jet shower.
Upstairs, you’ll find two additional spacious double bedrooms. These rooms provide comfortable retreats and have use of a large WC with a two-piece suite and a range of fitted storage units, which could easily double as a dressing room.
The large rear garden is a standout feature, offering two levels of manicured lawn and an initial patio seating area with plenty of room for garden furniture. With Mapperley Golf Course just beyond the trees, this garden is a haven for those seeking generous outdoor space. Additionally, you’ll find a large workshop underneath the property, equipped with power, lighting and double doors.
The front of the property includes a driveway that provides multi-vehicle parking and access to the double garage.

















































