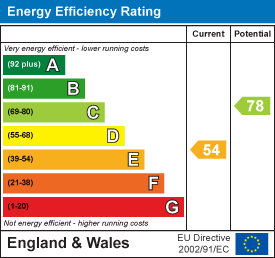GUIDE PRICE £350,000 – £375,000. This inviting extended detached family home is perfectly situated within easy reach of Mapperley’s amenities, ensuring convenience and comfort for any family looking to make this their new home. A mere stroll away from frequent bus services and with a selection of sought-after schools, this property is ideally located for all of the essentials!
Upon entering, you greeted by a welcoming initial hallway which boasts a useful cloaks storage cupboard, with the main entrance door adorned with delivery slots adding a unique touch of character to the home. The heart of the home is a bright and spacious lounge which has a walk-in bay window that bathes the room in natural light. Adjacent to this, a separate dining room offers direct access to the rear garden, perfect for entertaining. The kitchen is equipped with a range of units and has space for freestanding appliances and features a pantry with shelving.
The first floor hosts four bedrooms, with bedrooms one and three benefitting from included freestanding wardrobes, offering ample storage solutions. Complementing the bedrooms is a bathroom with a white suite and separate WC.
Additional highlights include UPVC double glazing, a loft space with partial boarding and a light for extra storage as well as a gas central heating system powered by a Vaillant boiler (approx 18 months old) which has a Hive smart thermostat, enabling temperature control via an app for ultimate comfort and efficiency.
Outside, the property boasts a stunning south-easterly facing established garden that is mainly lawned with an initial patio seating area. Power is available for a water feature with the further benefits of external lighting and a pedestrian door to the rear of the garage. The driveway offers off-street parking for two vehicles with the garage itself having an electric main door, power and lighting.































