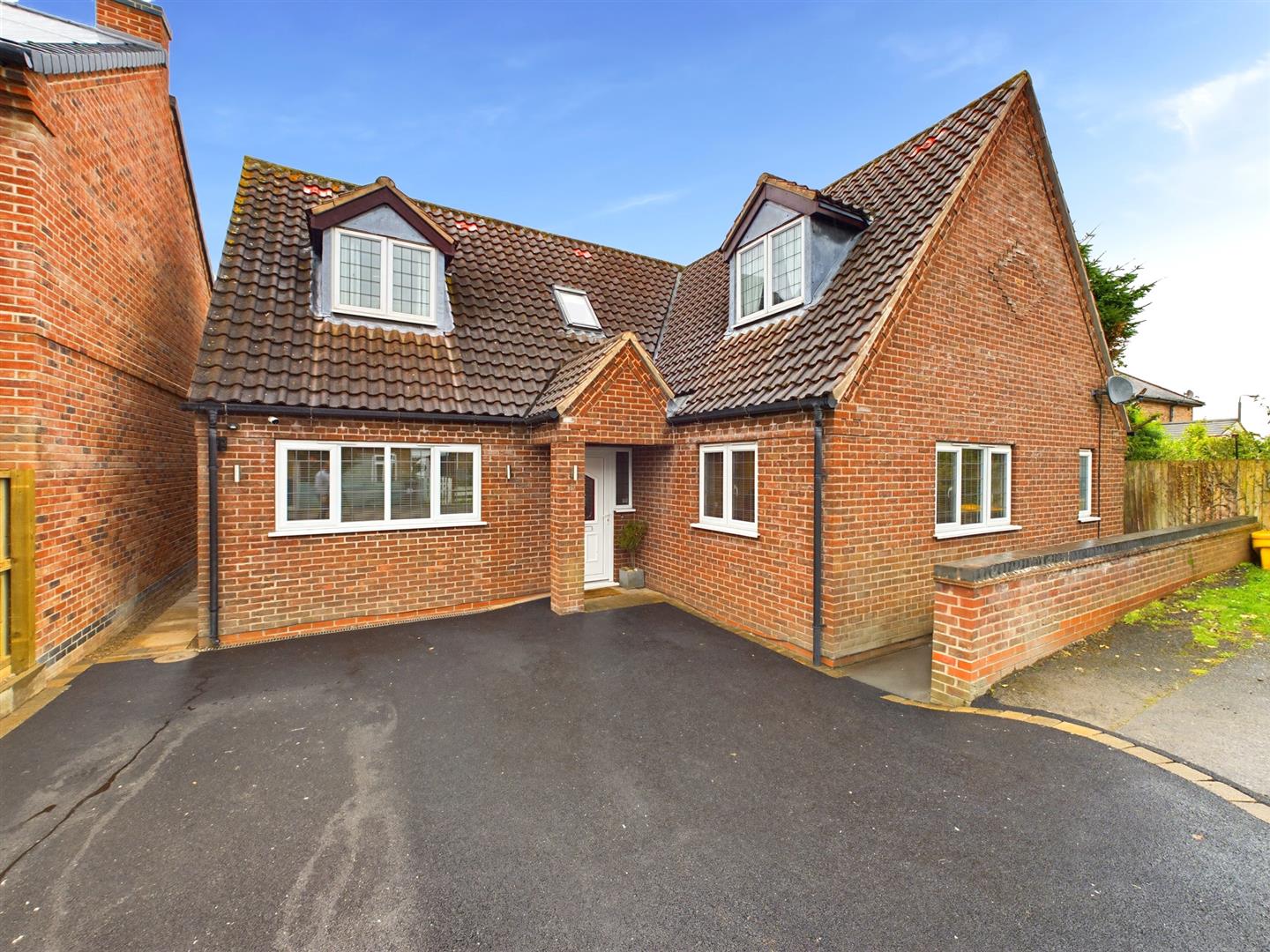This individually built detached family home is located in the desirable area of Mapperley and in walking distance of the area’s amenities. This beautifully designed property offers three spacious double bedrooms, making it an ideal space for a growing family.
The principal bedroom features fitted wardrobes, a dressing area, and an ensuite shower room complete with tiled flooring, underfloor heating, and a double shower cubicle with a mains shower. The second bedroom also includes fitted wardrobes, providing ample storage space.
Upon entering the home, you are greeted by an inviting entrance hall with elegant Oak strip flooring and a modern staircase adorned with a glass balustrade and feature spotlights along the skirting board.
The expansive lounge/dining room boasts solid Oak timber flooring throughout. The lounge area is perfect for relaxation, featuring a cozy fireplace with a gas fire and a bow window overlooking the rear garden. The dining area enhances indoor-outdoor living with bi-fold doors that open directly to the rear garden, perfect for entertaining.
Additionally, the property offers a versatile second reception room and the family dining kitchen is equipped with tiled flooring with underfloor heating, and a central island unit with a granite work surface and seating area. Integrated appliances include a double oven, hob, extractor, fridge, washing machine, and dishwasher.
The rear lobby features a tiled floor, leading to a ground floor study and a convenient ground floor WC with a washbasin. The family bathroom includes a white suite, a separate shower cubicle with a mains shower, and tiled flooring.
This home is equipped with gas central heating, UPVC double glazing, and an alarm system for your peace of mind. Additional storage is available in the ground floor store/boiler room.
Outside there is a double width driveway providing parking and to the rear is an enclosed lawned rear garden with patio area.

































