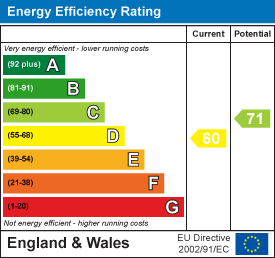GUIDE PRICE £425,000-£450,000. This immaculately presented and extended four-bedroom semi-detached family home has been owned and loved by the current vendors for almost 30 years. With its large reception rooms including a stand out open-plan living area to the rear and a beautifully landscaped rear garden, this property will not disappoint. Set on a generous plot with a private driveway, integral garage and large utility area, this home offers both space and style and benefits from close proximity to an excellent range of local amenities, schools and public transport links.
Upon entering, you’re greeted by a welcoming entrance hall that sets the tone for this property. The expansive lounge has been tastefully decorated with plush carpeting with a feature fireplace and large bay window with the room in turn leading through double doors to a stunning open-plan dining kitchen with sitting area which has a pitched roof and skylights. This area is the heart of the home and benefits from underfloor heating, solid granite worktops and numerous high-quality Neff integrated appliances. The central island and breakfast bar provide the perfect spot for informal dining whilst an additional seating area with French doors open directly onto the rear garden, ideal for relaxing and admiring the garden views. Adjacent to the kitchen area is a large utility room and access to the integral garage.
The ground floor also benefits from a downstairs WC for added convenience.
The first floor landing leads to four well-appointed bedrooms including three generous double bedrooms, an en-suite shower-room and a versatile fourth bedroom/study. The family bathroom concludes the accommodation on this floor and is equally well-presented.
Moving outside, the good sized landscaped rear garden is a stand out feature of this property with an initial raised terraced area with impressive panoramic views of the surrounding area leading to a large lawned area and a further seating area.




































