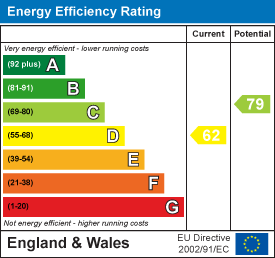Offered to the market with no upward chain, this split-level semi-detached home sits in the ever-popular Mapperley and within easy reach of Mapperley Top’s excellent variety of shops, restaurants and bars alongside frequent bus services to Nottingham City Centre.
The entrance hall leads to a well-equipped kitchen, offering a range of base and eye-level units and a freestanding cooker with further space available for a washing machine, under-counter fridge and dishwasher. The ground floor also features a versatile dining/sitting room which could serve as an additional bedroom if needed.
The bright and spacious lounge/dining room offers a fireplace as its focal point and opens out onto a balcony terrace. The terrace overlooks the garden and has a feature spiral staircase providing access to the lower garden level.
On the lower floor, you’ll find two double bedrooms, two versatile further rooms and a shower room fitted with a three-piece suite and towel radiator. The upper floor, accessed via a staircase from the lounge, features the large main bedroom complete with fitted wardrobes, a window seating area and lovely views over the garden. There is also an adjoining bathroom with both a bath and separate shower cubicle with body jets.
Outside, the rear garden currently requires some attention but offers huge potential and a generous outdoor space. With established planting, it’s enclosed for privacy and has a patio area perfect for garden furniture. The images supplied have been taken during prior marketing with David James and are to demonstrate both the size and prospective finish of the outside areas.
To the front, a double driveway provides the convenience of off-street parking.





































