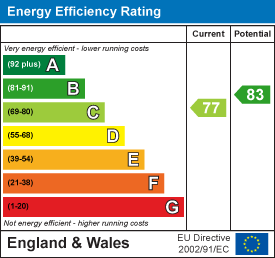GUIDE PRICE £400,000 – £420,000 This beautifully maintained, four-bedroom and extended detached family residence is located in the sought-after area of Carlton, offering convenient access to both Mapperley and Carlton’s amenities including schools, transport links and supermarkets.
The property’s layout includes an inviting entrance hall leading to a ground floor WC and utility room, a cozy lounge featuring a charming gas fireplace and French doors that open up to the rear garden, as well as a versatile sitting room. The heart of this home is the extended open-plan dining kitchen and family area, boasting a striking vaulted ceiling adorned with skylight windows, a welcoming log burner, and bi-fold doors that seamlessly connect to the rear garden. The well-equipped kitchen area boasts a range of integrated appliances, such as a dishwasher, fridge, freezer, double oven, and gas hob.
Moving to the first floor, you’ll find four generously-sized bedrooms. Bedroom one enjoys the luxury of an en-suite shower room with a mains pressure shower, while a family bathroom/WC, complete with a separate shower cubicle, serves the other bedrooms.
Outside, the property features a tandem driveway with a carport for convenient off-road parking. The rear garden is predominantly lawned and includes an initial paved patio area as well as access to a fully insulated outbuilding with power and lighting, partitioned into 3 sections and including a fitted kitchen – ideal for those looking for a place to work from home or additional reception space.














































