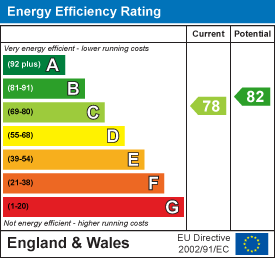This deceptive detached house in Gedling is nestled at the end of a quiet cul-de-sac and offers spacious and versatile living across two floors. With five well-proportioned bedrooms, the first-floor main bedroom features fitted wardrobes and an ensuite bathroom/WC with a mains shower. Two bedrooms are situated to the ground floor and also benefit from fitted wardrobes, providing ample storage.
The property welcomes you through an entrance porch with tiled flooring, leading to a hallway with tile-effect laminate flooring and a deep storage cupboard. The lounge includes a fireplace with an electric fire, while the dining room features laminate flooring and patio doors opening to a UPVC double-glazed conservatory. The conservatory offers tilt-and-slide patio doors, providing seamless access to the rear garden.
The kitchen is fitted with a range of units, an integrated double oven, hob, extractor, dishwasher and fridge/freezer, complemented by tile-effect laminate flooring. The ground floor bathroom/WC is equipped with a white suite and a mains shower, with an additional shower room/WC located on the first floor.
The property benefits from combination gas central heating, UPVC double glazing and solar PV panels, which generate an income of approximately £1,800 per annum (based on 2023 figures). Externally, a Presscrete driveway provides off-road parking, alongside a garage with an electric panel door and pedestrian access.
The enclosed rear garden features a lawn, patio areas and established borders, with views overlooking the adjacent field, creating a tranquil outdoor space.



































