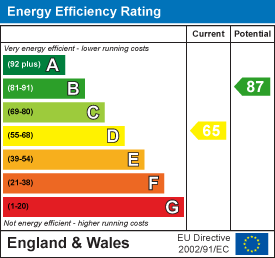GUIDE PRICE £180,000 – £190,000 This charming period two bedroom end-terrace home with a private driveway combines original character with modern living. Upon entering, you are welcomed by an impressive entrance hall featuring high ceilings and a period detail archway, setting the tone for the rest of the home.
The property benefits from two reception rooms. The first is a well-presented lounge with oak-effect flooring, a large bay window flooding the space with natural light and a gas feature fire. The second reception room is currently used as a working/office space and traditionally would have functioned as a dining room but offers versatility to suit various needs. This room seamlessly flows into a well presented kitchen complete with oak-effect units, black marble-effect worktops and monochrome tiled splash-back. The kitchen is complemented by ceramic tiled flooring and provides access to the rear courtyard and steps down into a cellar with lots of potential.
Upstairs, the property offers two well-proportioned bedrooms including a large double bedroom with fitted wardrobes, high ceilings, coving detail and two windows to the front elevation allowing for plenty of natural light. To conclude the first floor accommodation there is a large family bathroom fitted with a modern white three-piece suite, floor-to-ceiling tiles, a mains shower over the bath and a chrome heated towel rail.
Externally, the low-maintenance rear courtyard offers a private space ideal for relaxing or entertaining.
This lovely terraced home is ideally situated close to local amenities, schools, and excellent transport links, making it perfect for first time buyers, a growing family and professionals alike.































