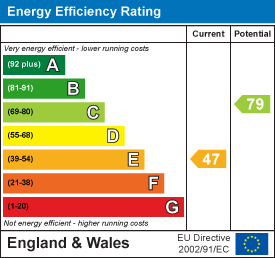This extended traditional-style detached family home in Mapperley offers a spacious and well-appointed living environment ideal for families. Boasting four bedrooms, the principal bedroom features a walk-in wardrobe area, providing ample storage. The entrance hall is characterised by timber strip flooring and includes convenient storage cupboards, alongside a ground floor WC with washbasin.
The lounge is inviting, with a bow window to the front elevation and a gas fire set to a fireplace, creating a cosy atmosphere. The living/dining room, with bamboo strip flooring and patio doors opening to the rear garden, offers a versatile space for both relaxation and entertaining.
The modern kitchen is equipped with a range of grey units, complemented by quartz work surfaces and a breakfast bar. Additional features include under-cupboard lighting and tiled flooring. There are high-quality integrated appliances, including an oven, combination oven, hob, extractor, larder fridge, freezer, washing machine and dishwasher.
Upstairs, the first-floor bathroom/WC is fitted with a white suite and a mains shower and the property benefits from gas central heating, UPVC double glazing, a composite front entrance door, and an alarm system, ensuring comfort and security.
Externally, a block paved driveway provides off-road parking and extends along the side of the property via timber gates to a garage equipped with power and lighting. The enclosed rear garden is a tranquil retreat, featuring two patio areas, an established willow tree, and well-maintained borders. A unique addition to this property is the original cottage from the Porchester Gardens allotments, situated at the end of the garden. This cottage, currently utilised as a playroom, has power and light offering additional versatile space.
This property perfectly balances traditional charm with modern conveniences, making it an ideal family home in walking distance of local schools and bus routes.











































