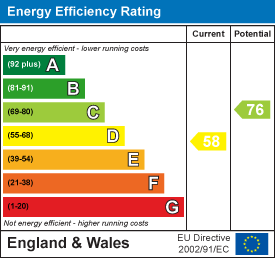This well-presented extended semi-detached home would be perfect for those seeking access to Mapperley’s vibrant shops, bars and eateries as well as a local schools. Just a short commute from Nottingham City Centre, frequent bus services nearby also ensure convenience for city workers!
Upon entering, you are welcomed by a hallway featuring Terrazzo-style flooring, leading to a spacious lounge. This room is filled with natural light from a large front window and features a focal-point log burner.
The heart of the home is the superb open plan dining kitchen area. The kitchen boasts a range of modern fitted units, a central island, a window seating area with in-built storage and appliances including an integrated dishwasher, integrated washer/dryer, integrated fridge/freezer, a wine cooler and an included range cooker. The dining area, situated in the extension, opens out to the garden through French doors. Adjacent to the kitchen, a modern ground floor shower room with a three-piece suite adds to the home’s functionality.
Upstairs, three well-proportioned bedrooms offer ample space for family living. The family bathroom is equipped with a four-piece suite, featuring a shower cubicle and a freestanding bath.
Additional features include a useful loft space with a fitted ladder, boarding and lighting as well as the boiler. The substantial basement provides two large storage/workshop spaces with immense potential, as well as an office area – ideal for those working from home.
The generous south-easterly facing rear garden is a highlight, featuring a paved patio seating area, a lawn and a low-maintenance play area, all creating a fantastic outdoor space for relaxation and family activities. An outside water point, external power and a rear pedestrian door to the garage with power and lighting add further convenience.
To the front, a driveway with an EV charging point provides parking and access to the main garage door.





































