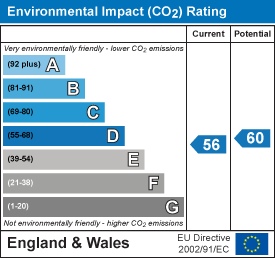A well-presented semi-detached house in the heart of Mapperley, within walking distance of fantastic amenities and transport links. There is an entrance hall, ground floor W/C, lounge with bay window and an extended open plan dining kitchen with French doors to the rear garden. The first floor comprises three bedrooms (including two double bedrooms and a bathroom/WC with white suite and mains shower. Outside there is a driveway providing parking at the front and an enclosed lawned rear garden with patio and decked area.
TENANCY DETAILS
Available From: 30th July 2024
Tenancy Term: Minimum 6 months
Furnishing: Unfurnished
EPC Rating: D
Council Band: B
Pets: Not permitted





























