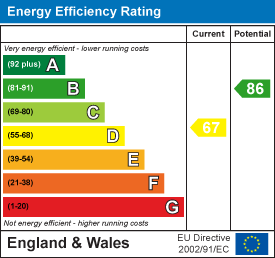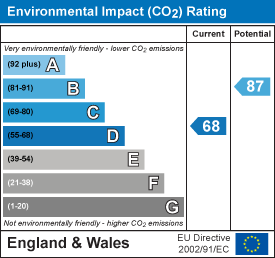A two-bedroom end townhouse, conveniently located within walking distance of the City Hospital, bus routes and local amenities. The property features a lounge with feature electric fire, kitchen with a breakfast bar and freestanding cooker. The first bedroom is generously sized, whilst the versatile second bedroom can also serve as a guest room or office, and the bathroom/WC has a three-piece suite, with shower over the bath. Outside, there’s a rear garden with paved patio area and a tandem driveway, providing off-street parking for up to two cars. VIDEO TOUR AVAILABLE!
TENANCY DETAILS
Available From: Now
Tenancy Term: Minimum 6 Months
Furnishing: Unfurnished
EPC Rating: D
Council Band: A
Pets: Permitted





















