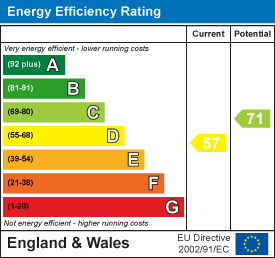This immaculately presented and deceptively spacious detached bungalow in the sought-after Sherwood Dales is a must-see. Upon entering through the porch, you are greeted by a generous entrance hall that can double as a dining room whilst the side entrance leads to a charming breakfast kitchen, complete with freestanding appliances including a range cooker. The lounge provides a tranquil space with direct access to the rear garden. This versatile property boasts four well-appointed bedrooms, with the option to utilize some as additional reception rooms. The primary bedroom features French doors to the garden, and an en-suite shower room with a walk-in shower, and a 2-way mixer shower whilst the main bathroom offers a 4-piece suite, including a separate shower enclosure and a vanity unit. Externally, the property benefits from front and rear gardens, off-street parking for 2-3 cars and a garage. Situated within walking distance to Nottingham City Hospital and close to ample amenities and transport links, this home perfectly combines comfort, functionality, and location. VIDEO TOUR AVAILABLE!
TENANCY DETAILS
Available From: NOW
Tenancy Term: Minimum 6 months
Furnishing: Unfurnished
EPC Rating: D
Council Band: E
Pets: Considered



































