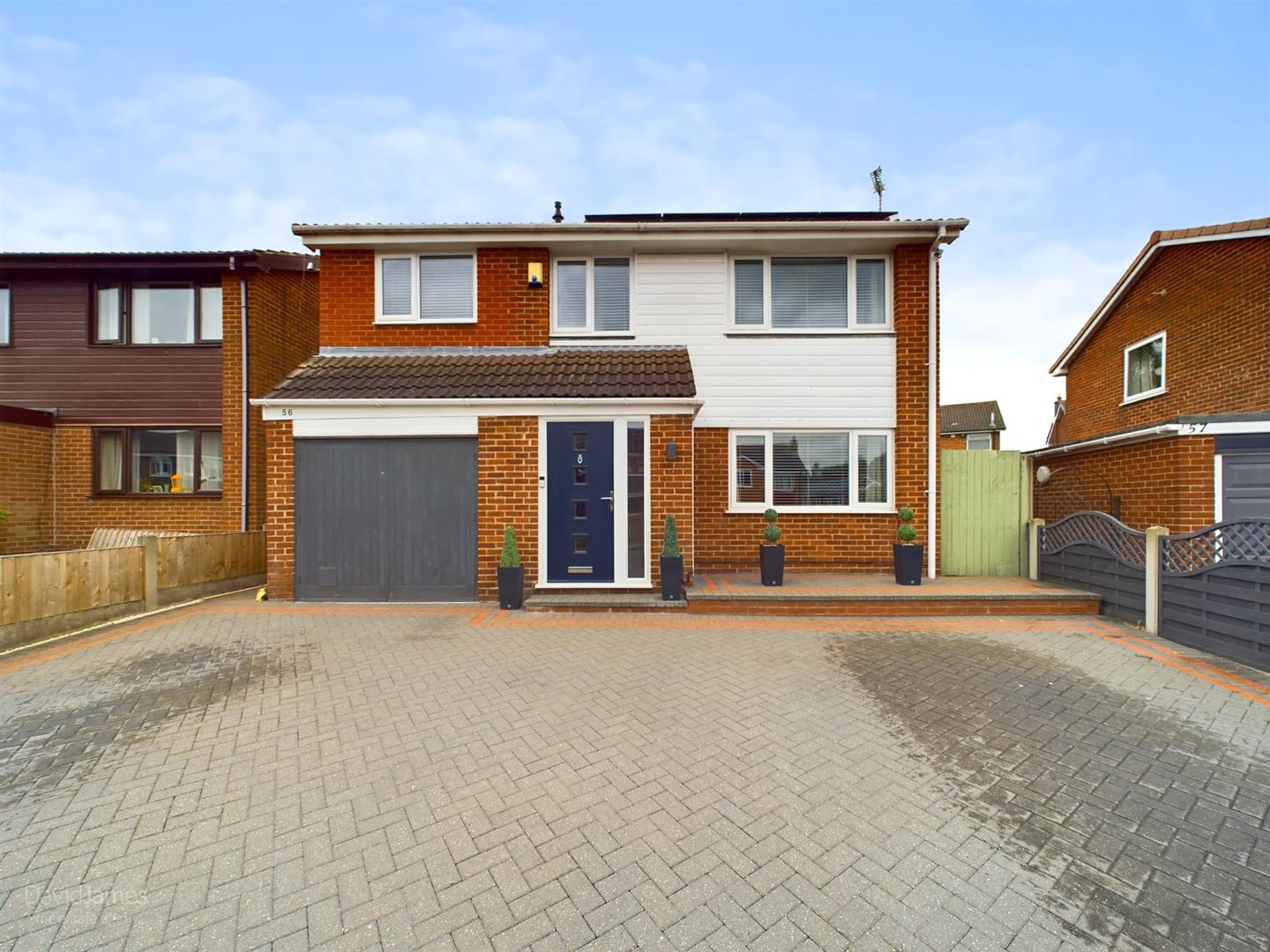Blue Bell Hill Road, Nottingham

3 Bed House - Semi-Detached - Guide Price £180,000
Upon entering, you are greeted by an entrance hall leading to the lounge featuring a large bay window that lets in plenty of natural light. The hallway provides access to a cloaks cupboard and a cellar.
The current sitting room, which could be used as a dining room, has a balcony that offers an elevated view of the garden. The kitchen is equipped with a built-in fridge freezer, electric oven, gas hob and a stainless steel extractor hood. A door from the kitchen leads to a lean-to outbuilding and the garden, presenting further potential for development.
The first floor comprises three bedrooms: a spacious double bedroom with a large bay window, a second double bedroom with great views and a single bedroom also enjoying pleasant views. The bathroom and a separate WC complete the upstairs layout.
The garden, though currently overgrown, has significant potential to become a good-sized outdoor space.


















