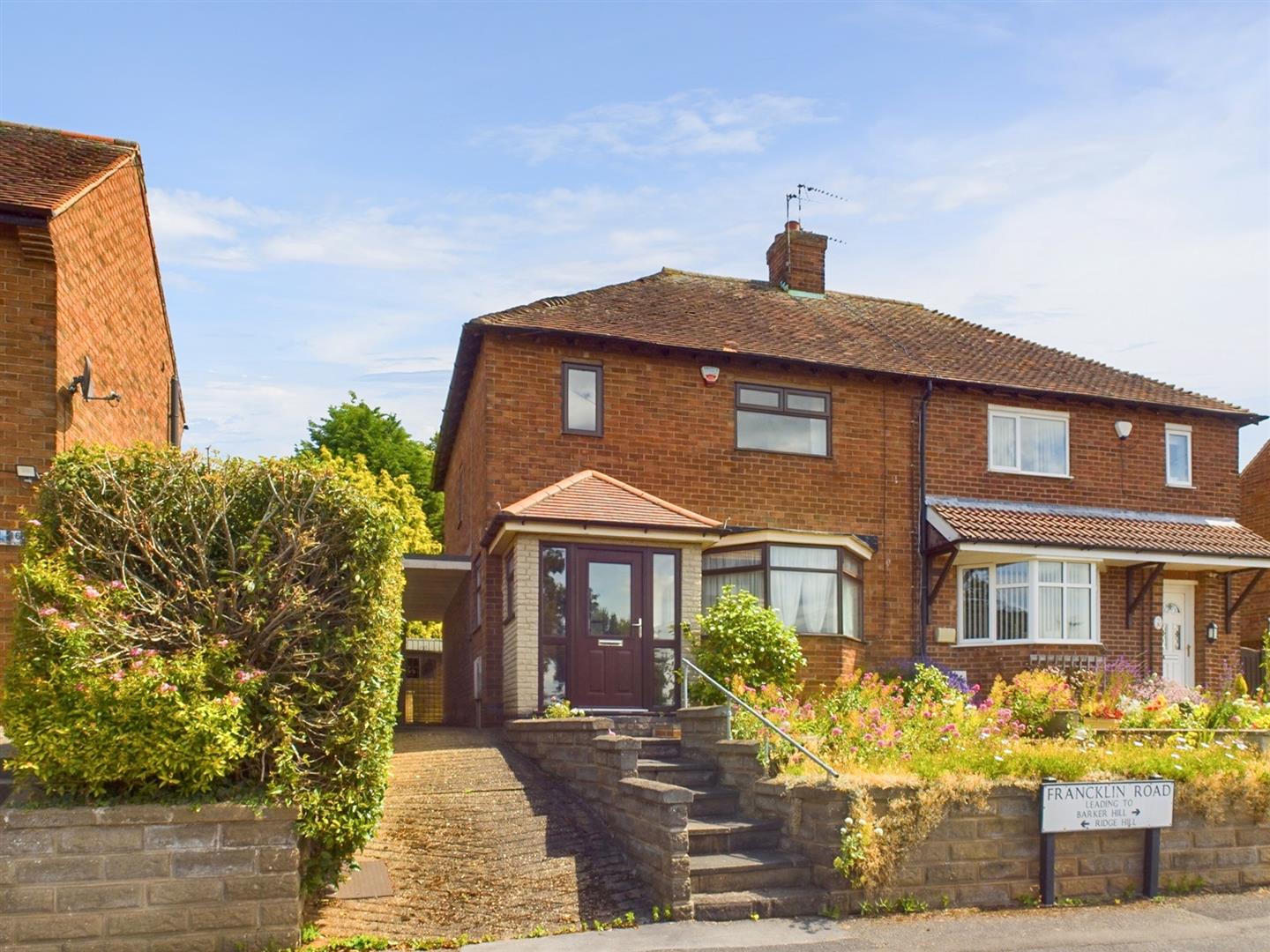High Street, Arnold, Nottingham

2 Bed House - Mid Terrace - Guide Price £190,000
Upon entering, you are greeted by an initial entrance porch that leads into a generously sized lounge. This space is ideal for relaxing and features a fantastic remote-controlled log-effect gas fire, creating a warm and cosy atmosphere.
The superb kitchen is a highlight of this home, boasting a generous range of modern units, including tall pull-out larders and a breakfast bar seating area with additional storage cupboards beneath. Integrated appliances include a NEFF Slide&Hide oven, combi microwave, Samsung electric hob with extractor and a slimline dishwasher whilst there is also space available for a freestanding washing machine and fridge/freezer.
Off the kitchen, you’ll find a door and staircase down to the cellar and to the opposite side of the room, a useful storage space that could function as a utility area which in turn leads to the cloakroom/WC, equipped with a modern suite.
Upstairs, the property offers two good-sized bedrooms. The main bedroom stands out with fitted sliding door wardrobes featuring double hanging rails, providing ample storage space. The bathroom complements the bedrooms and is fitted with a three-piece suite, including a feature freestanding bath.
Additional benefits include gas central heating served by a Worcester boiler and the reassurance of recently replaced UPVC double glazed windows.
The low-maintenance enclosed rear garden is a delightful retreat, featuring an initial seating area that benefits from an included gazebo. This area leads to an artificial lawn with a planting area and additionally, there is a timber shed for extra storage


















